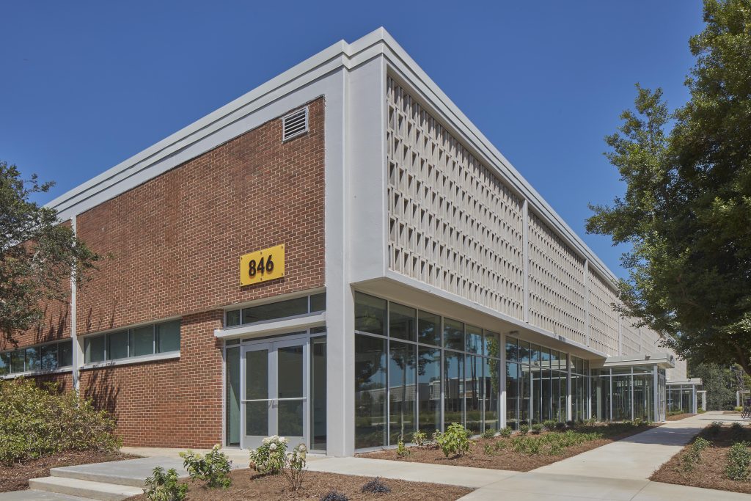
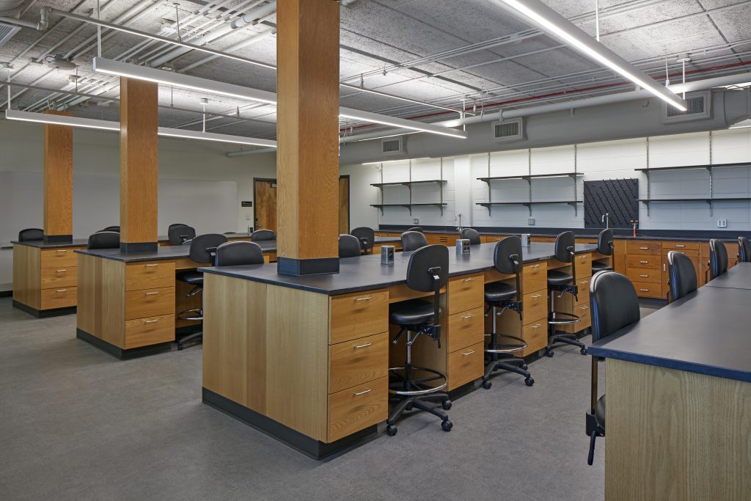
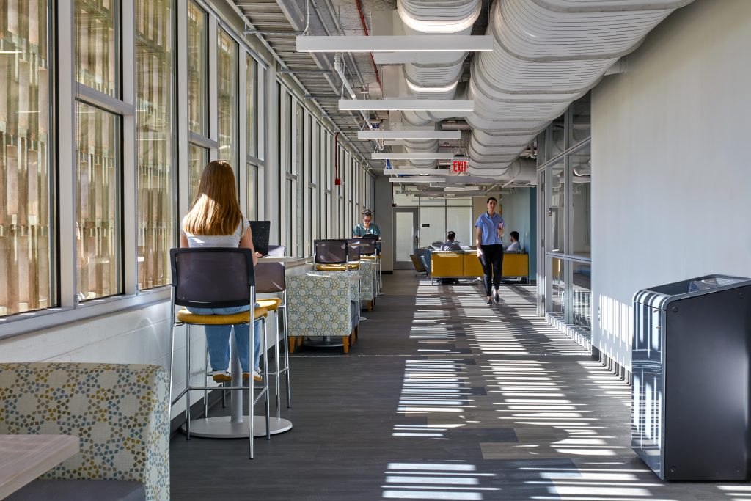
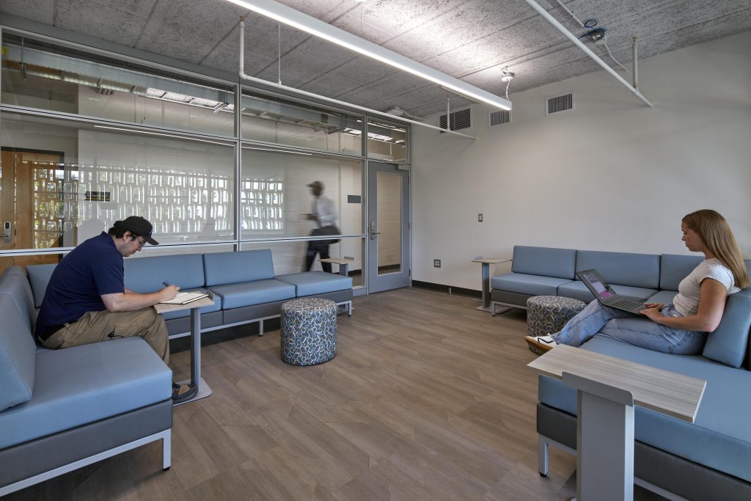

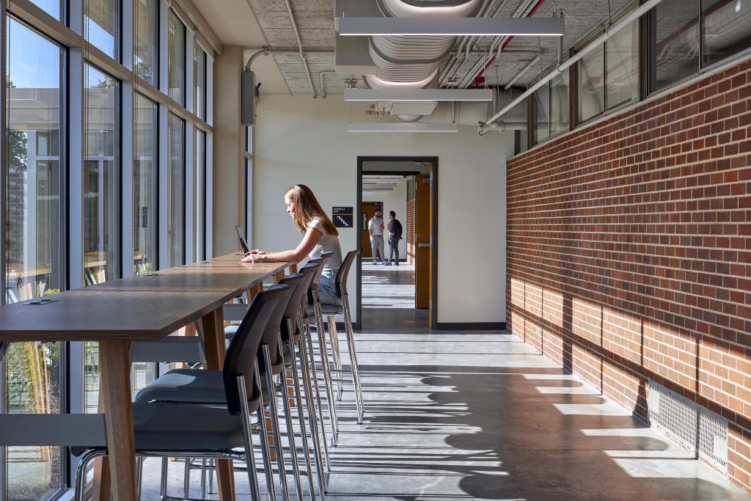
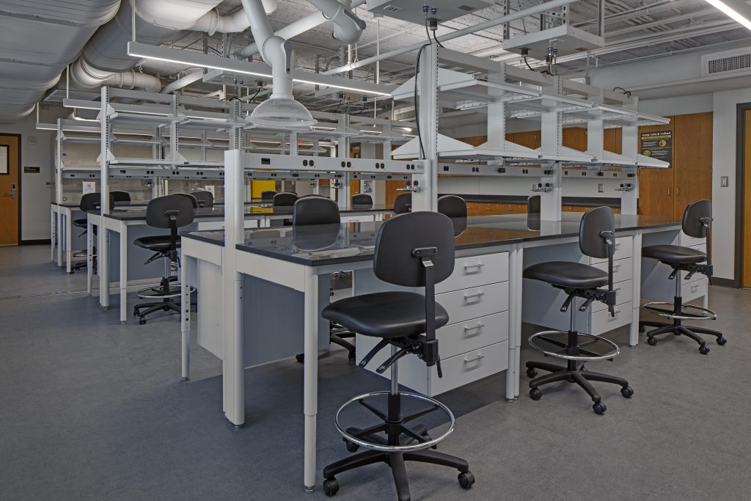
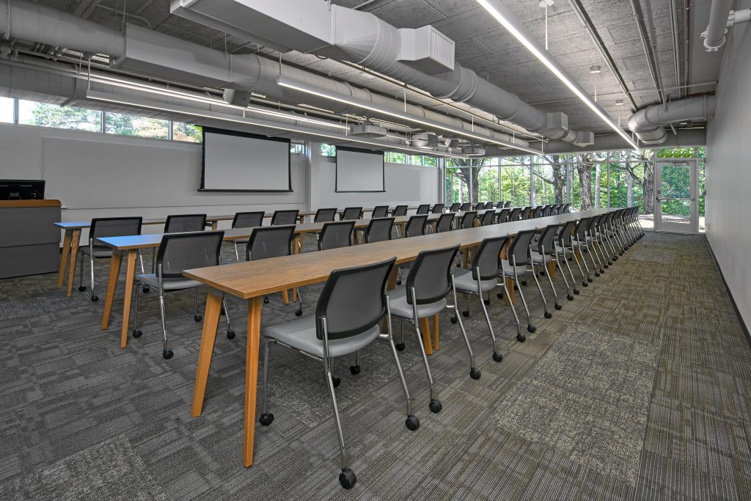
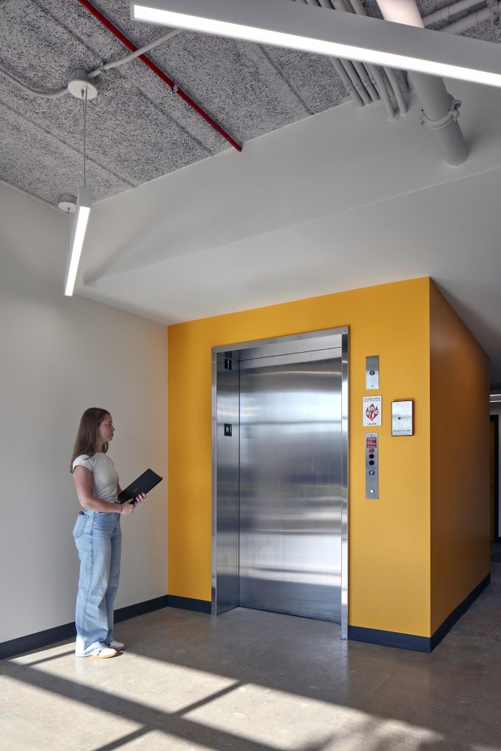
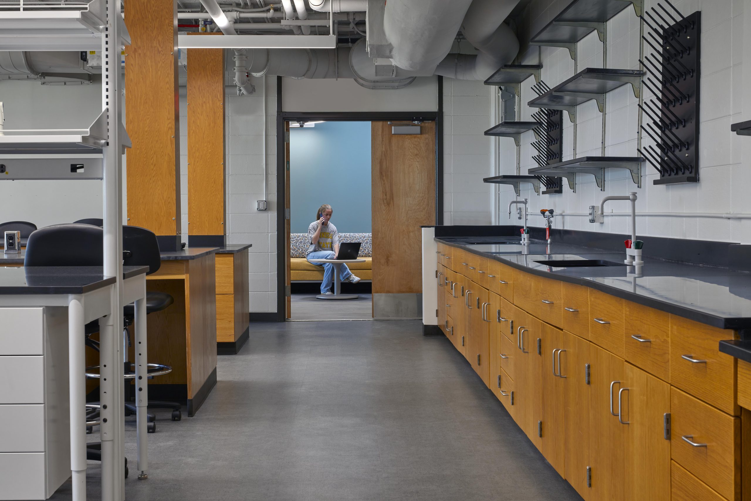
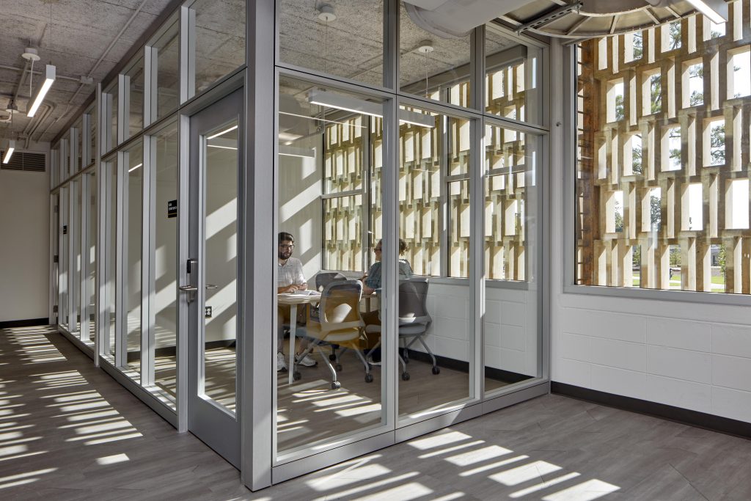
KSU Crawford Lab Renovation
Originally built in 1961, the Crawford Lab Building required a full-scale interior and exterior renovation to meet KSU’s standards for learning environments. The Board of Regents selected Leapley Construction as the general contractor to revitalize the two-story building at the historic core of KSU.
As the general contractor, Leapley Construction updated classrooms, labs, faculty offices, student study spaces and meeting rooms, repurposed existing labs for general academic and dry lab use, expanded the elevator, and updated the building with state-of-the-art audio/visual technology. The team replaced the roof and the inefficient single-pane window glazing system and added new electrical and mechanical systems to meet indoor air quality requirements.
Because the project included the relocation and demolition of the infill of the first-floor faculty offices, Leapley worked closely with KSU and the design team to follow the BOR’s Campus Historic Preservation Plan and preserve historic features throughout the construction effort.
In collaboration with other contractors delivering renovation services to adjacent buildings, Leapley delivered the new learning environment for the start of the Fall 2024 semester.
Project Details:
Location:
Marietta, GA
Size:
31,185 SF
Client/Owner:
Kennesaw State University
Design Team:
Sizemore Group











