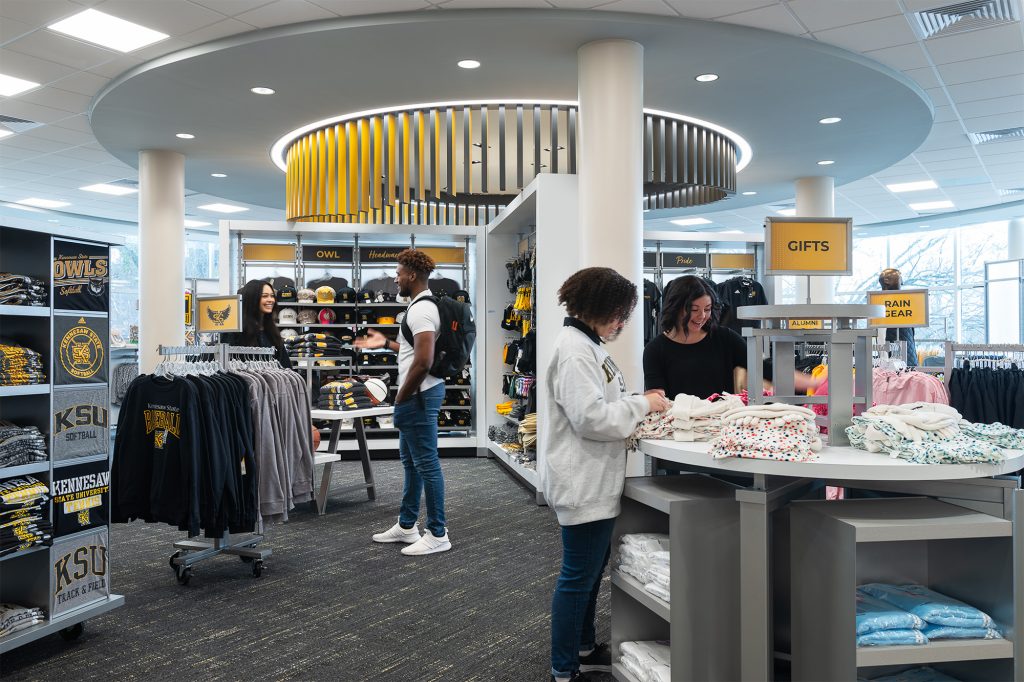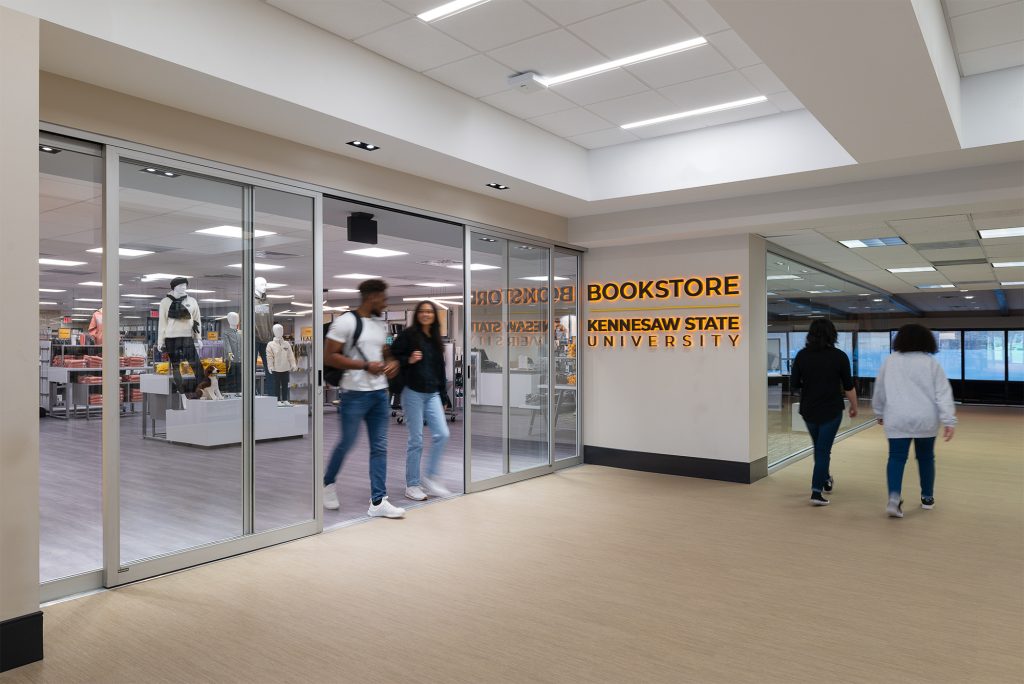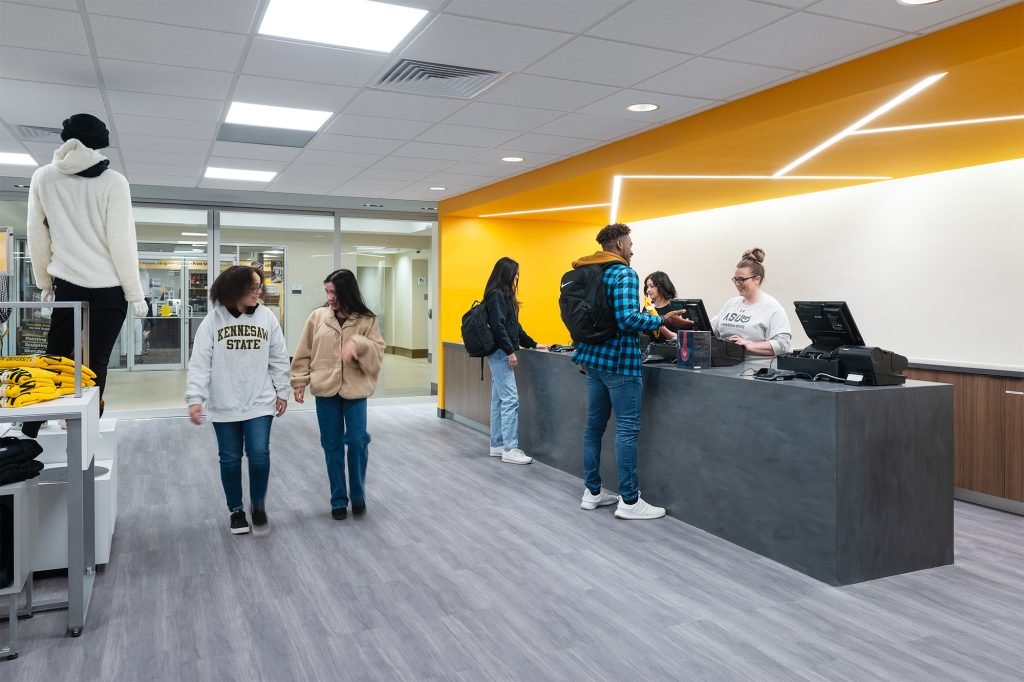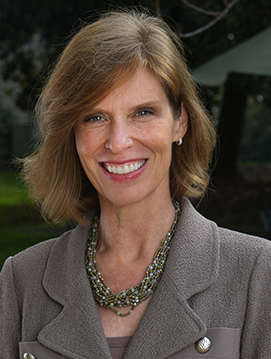


KSU Bookstore Renovation
Leapley renovated the campus bookstore in the Carmichael Student Center to better meet the needs of the growing student population. To consolidate bookstore operations in one central location on the second floor, Leapley removed the monumental stair, infilled the stair opening and expanded the second floor slab to the exterior curtain wall by closing a two-foot gap created by the original building expansion between the first and second floors. The work included an elevator replacement and the construction of a new central lighting feature in the rotunda with new millwork, drywall, and a circular light fixture.
Project Details:
Location:
Kennesaw, GA
Size:
13,750 SF
Client/Owner:
Kennesaw State University
Design Team:
May Architecture











