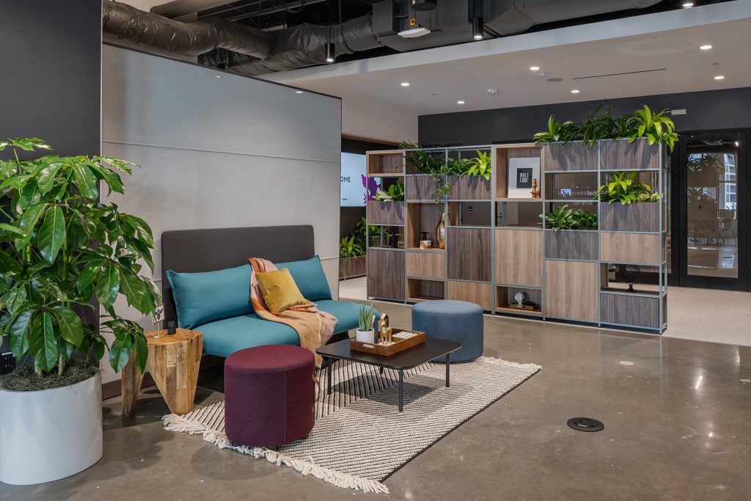
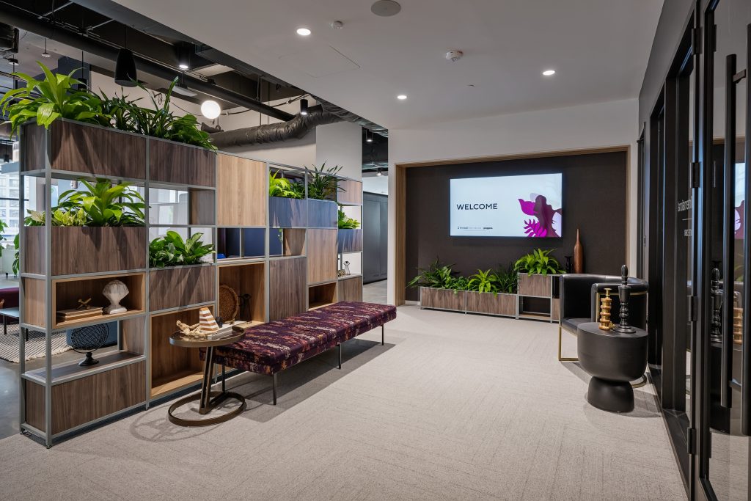
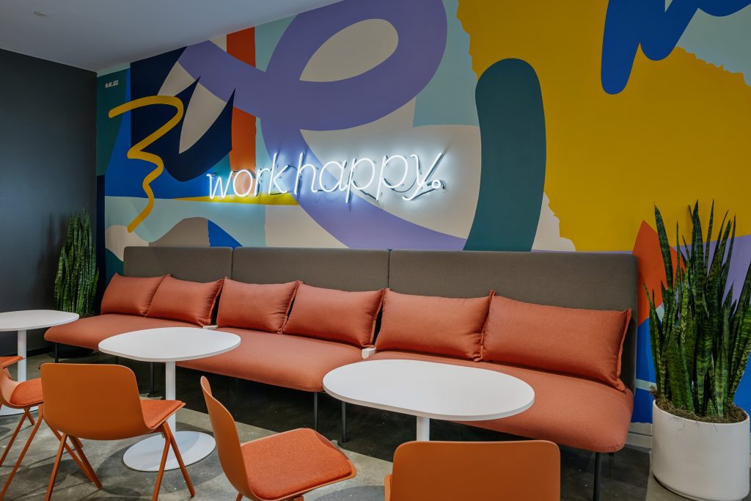
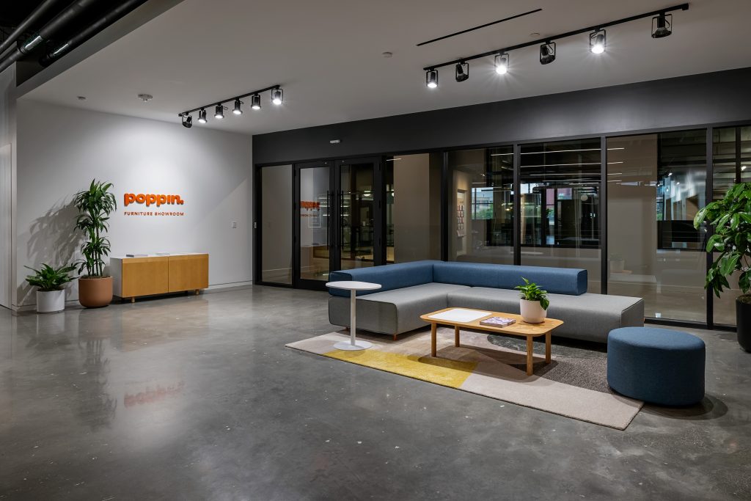
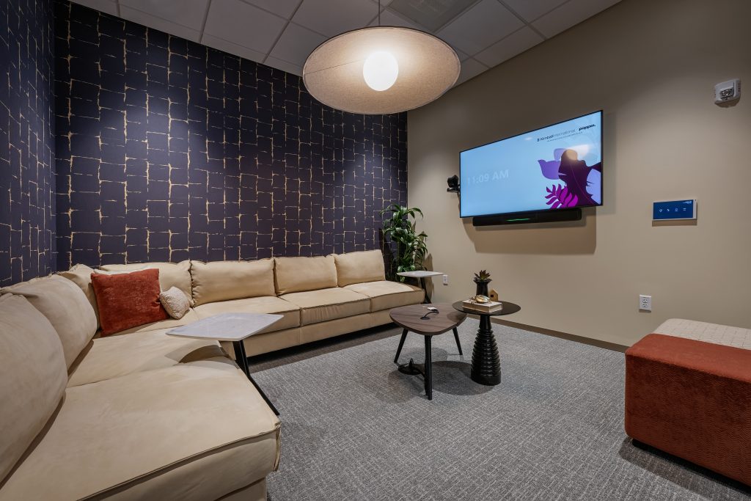
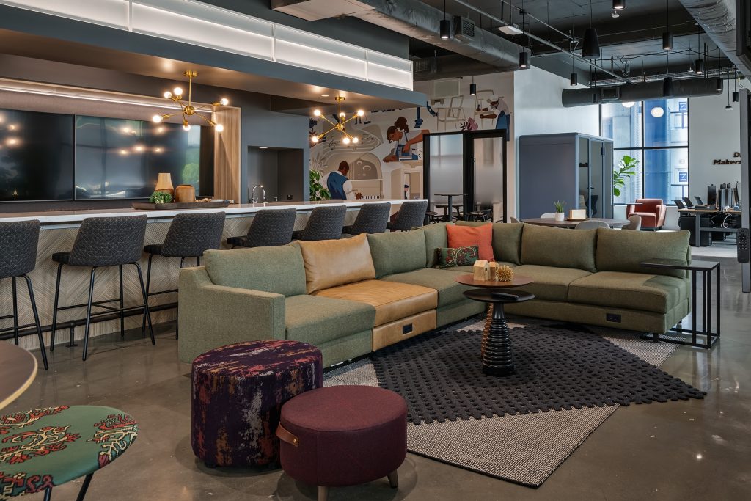
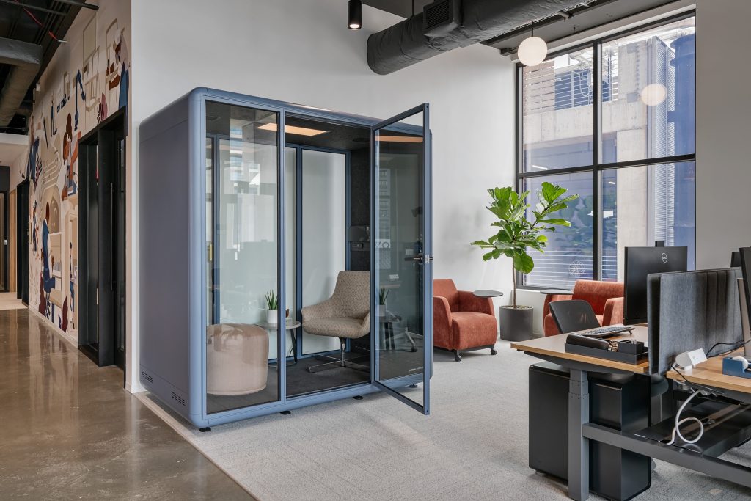
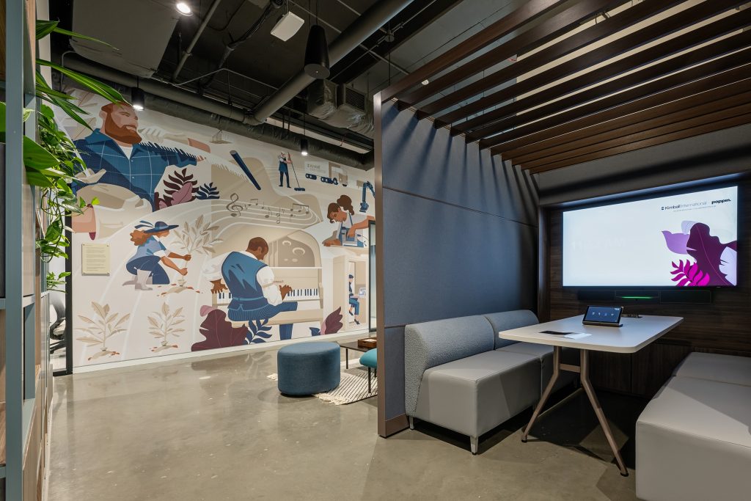
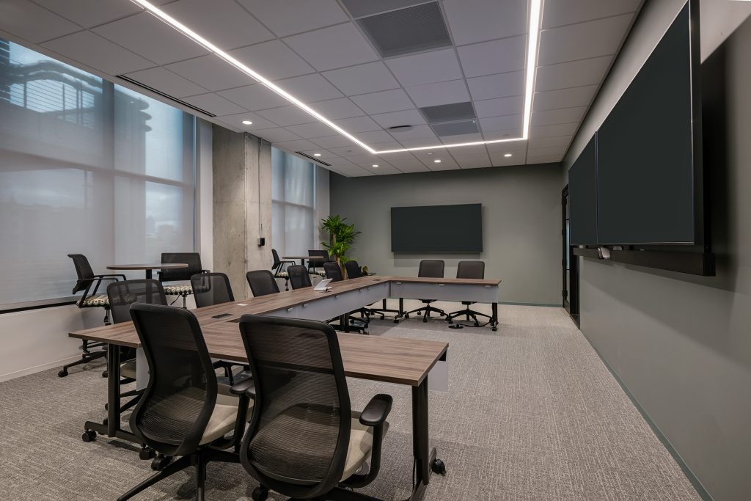
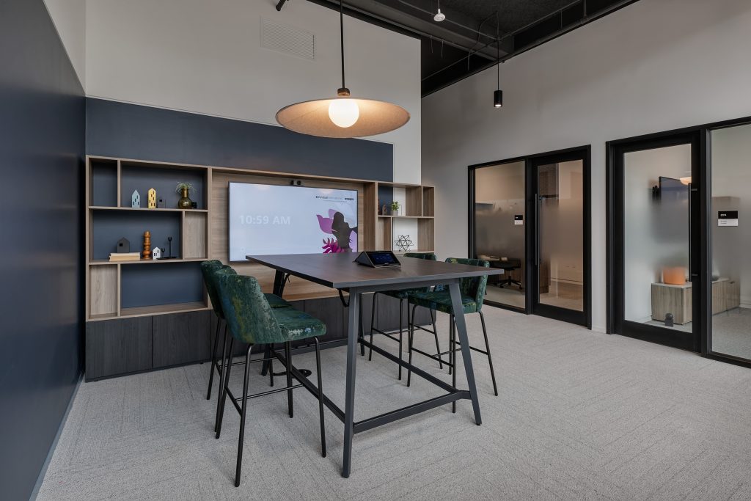
Kimball International Showroom
First generation build-out of two suites in The Interlock in west Midtown for two of the furnishing company’s brands – on the third floor and the mezzanine. Leapley brought the agile corporate environments to life to foster creativity while showcasing changing product offerings. The collaborative environments include reception areas, multiple huddle areas, private offices, conference rooms, a coffee bar, and terrace. Vibrant colored walls and custom neon signage solutions reinforce the bold brand identities throughout the spaces.
Project Details:
Location:
Atlanta, GA
Size:
13,600 SF
Client/Owner:
JLL
Design Team:
ASD | SKY







