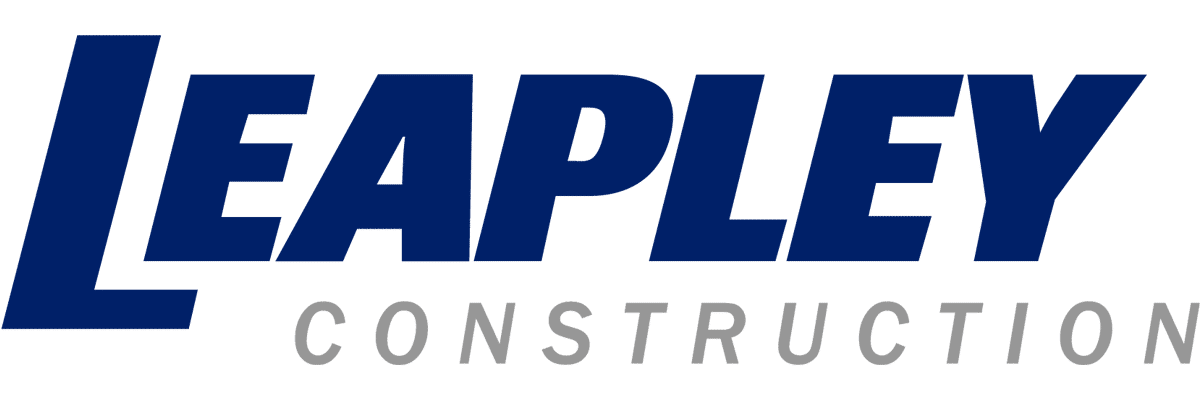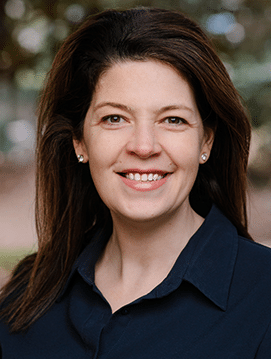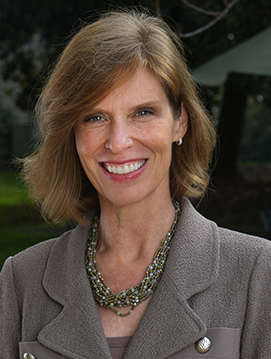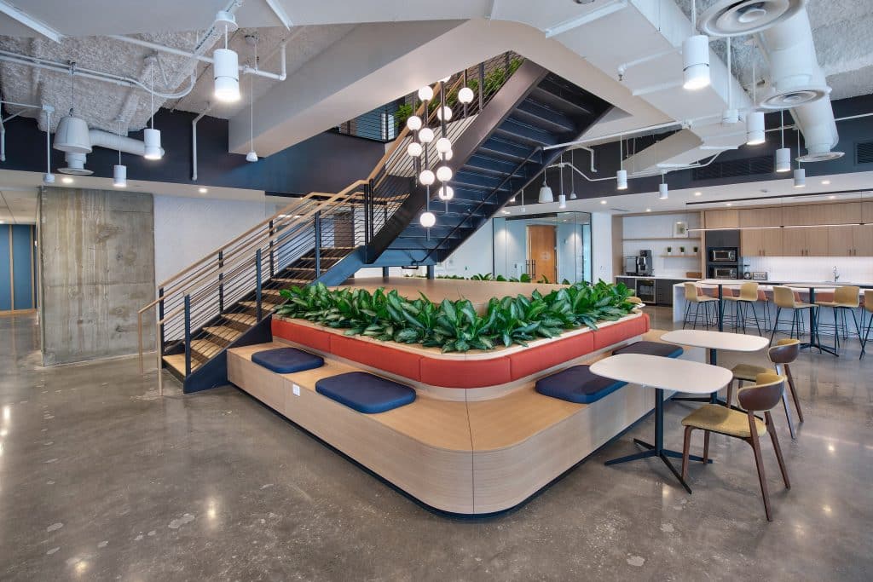


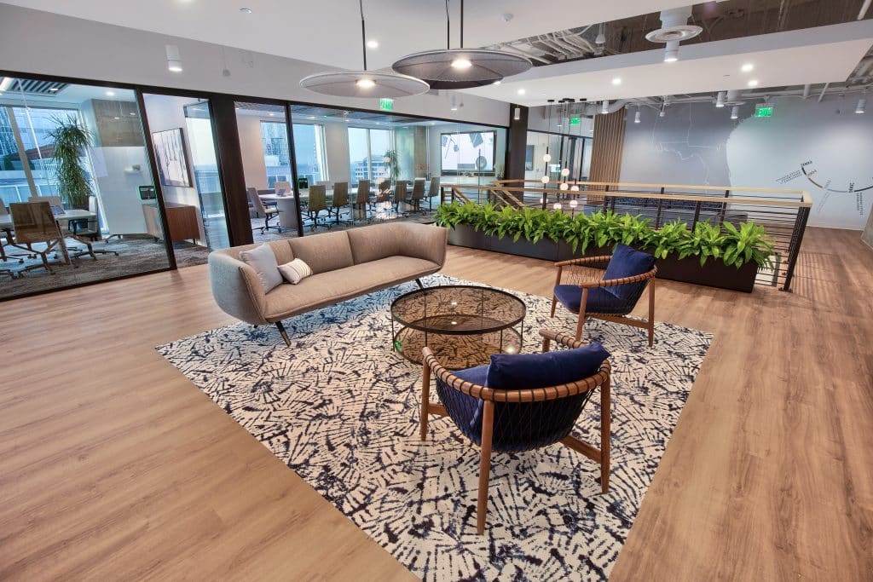
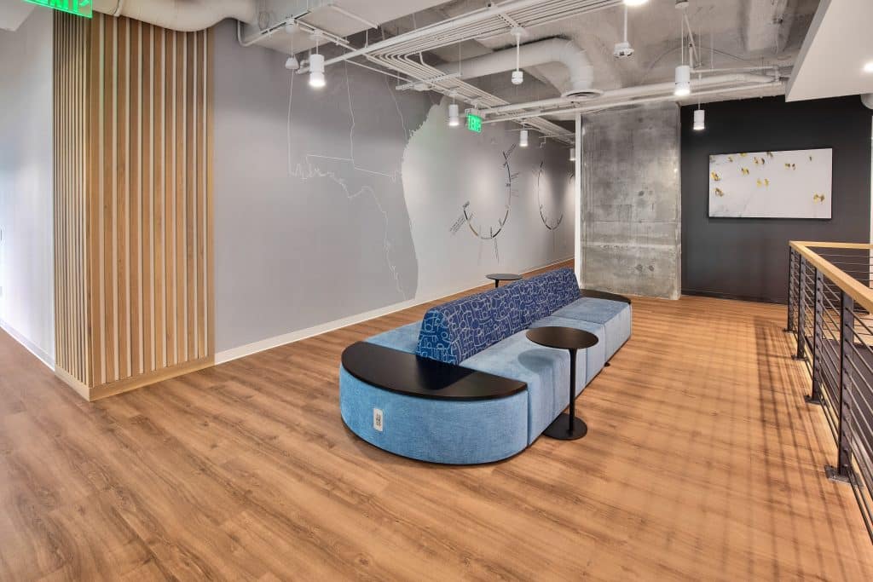
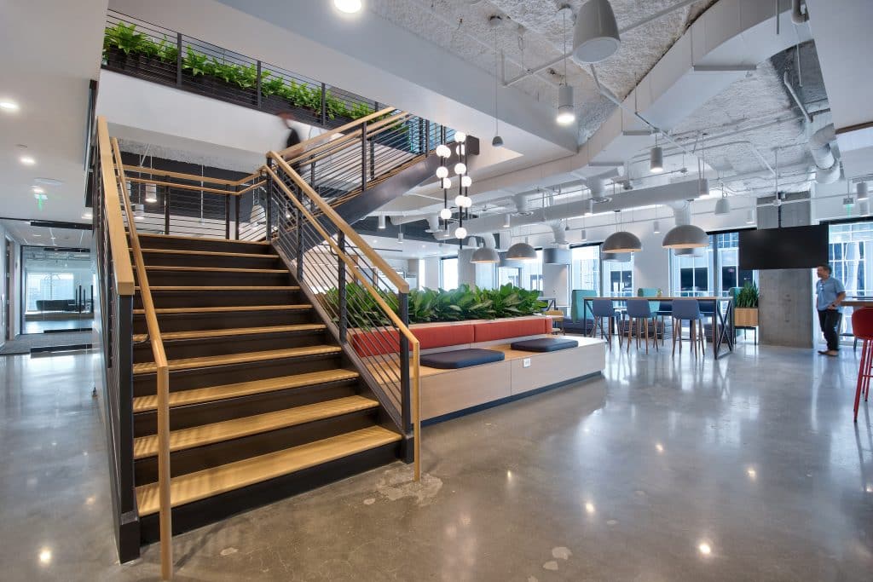

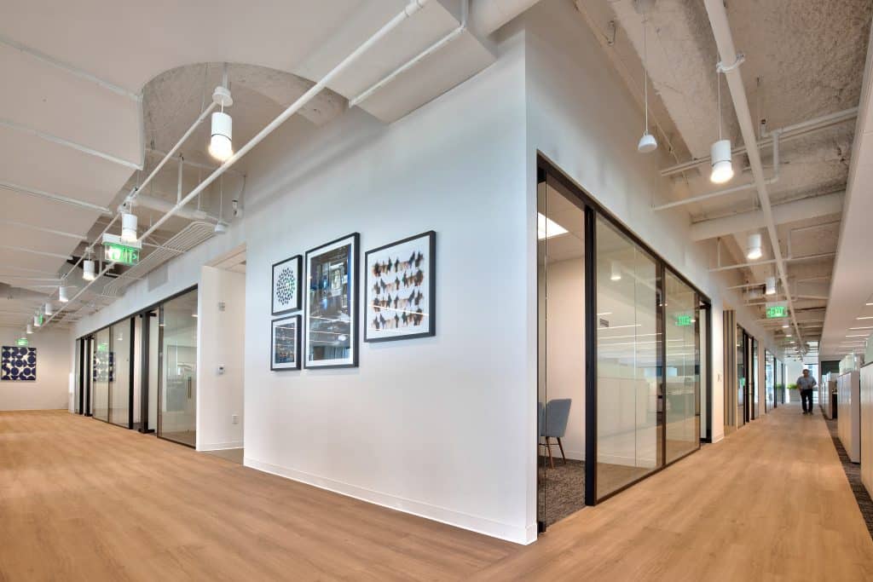
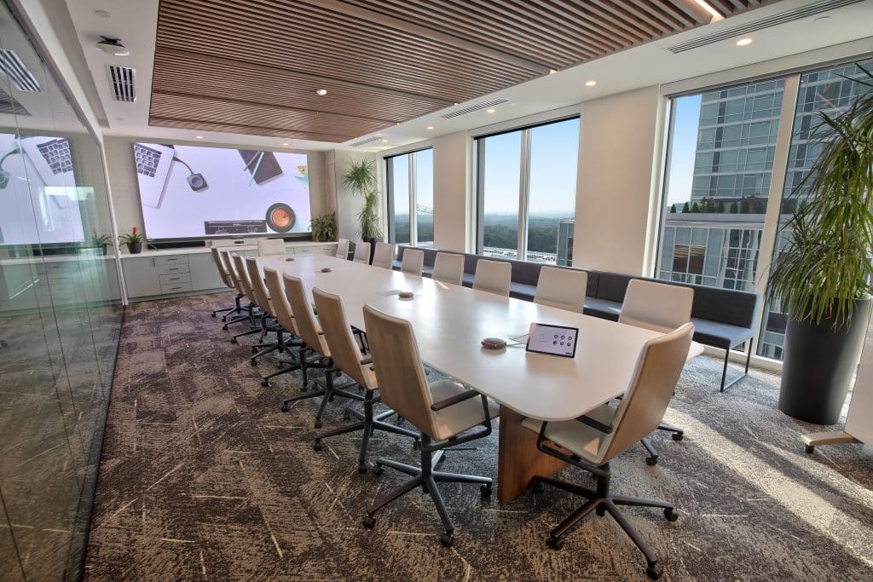
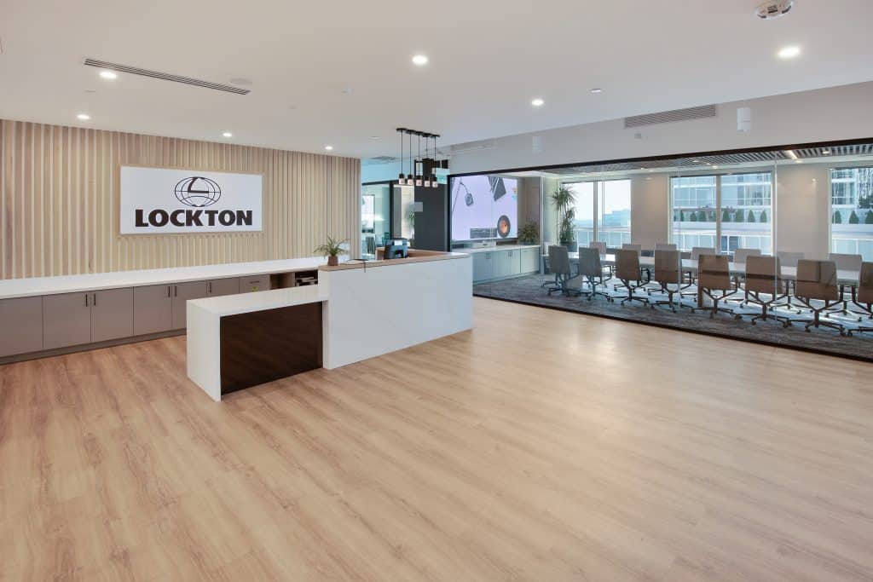
Lockton
Leapley Construction demolished floors 9 and 10 in Terminus 100 to build a new 32,000 SF office for the insurance brokerage firm. The versatile office space includes multiple open workstation areas, phone rooms, huddle rooms and informal collaboration spaces, including a large break room and gathering area on the 9th floor. A new showpiece staircase connects this open area to the main reception on floor 10. Here, custom millwork and lighting packages complement multiple formal board rooms and larger spaces for group conferencing.
Project Details:
Location:
Atlanta, GA
Size:
32,000 SF
Client/Owner:
Lockton
Design Team:
Meyer Design
