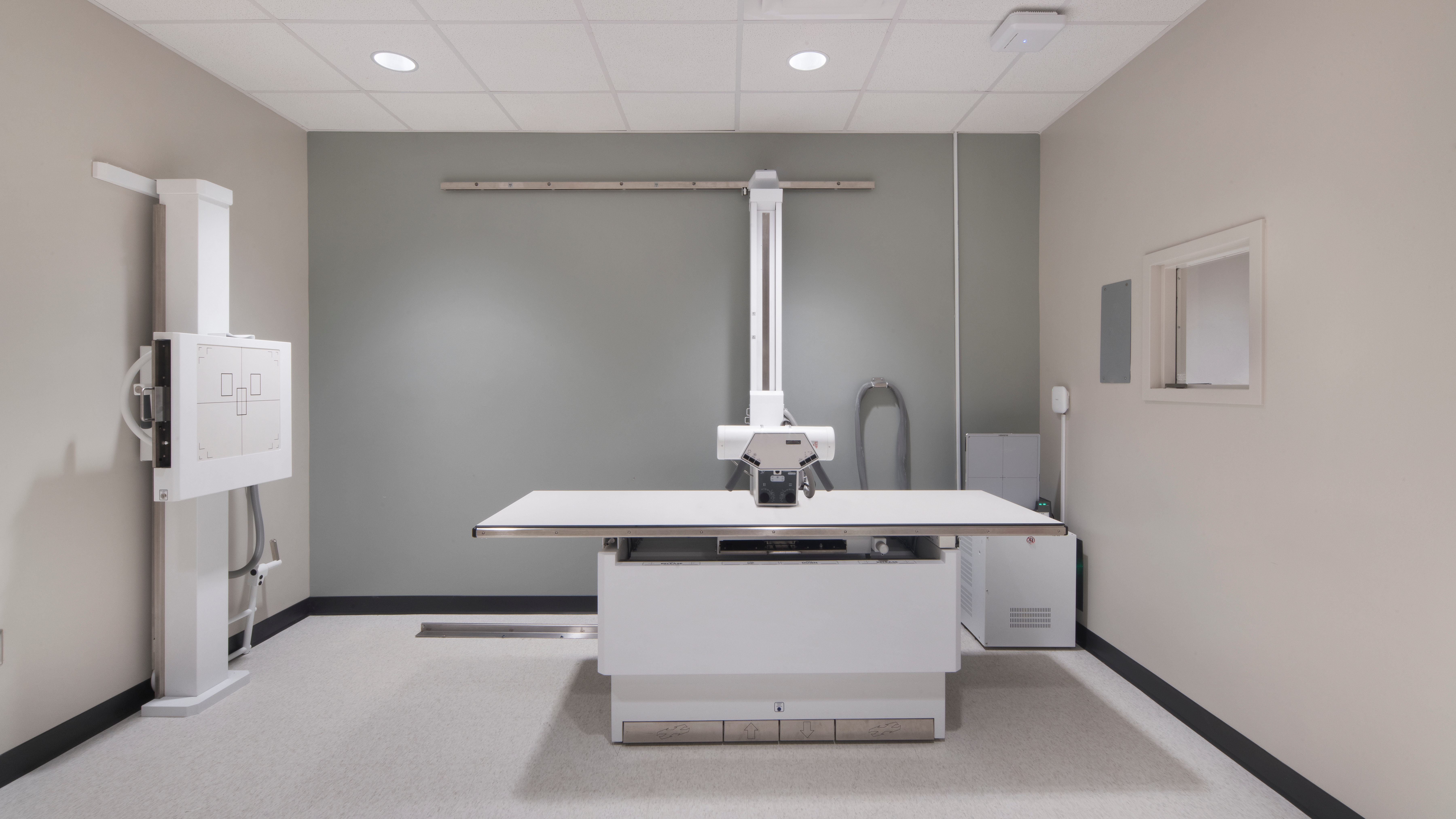
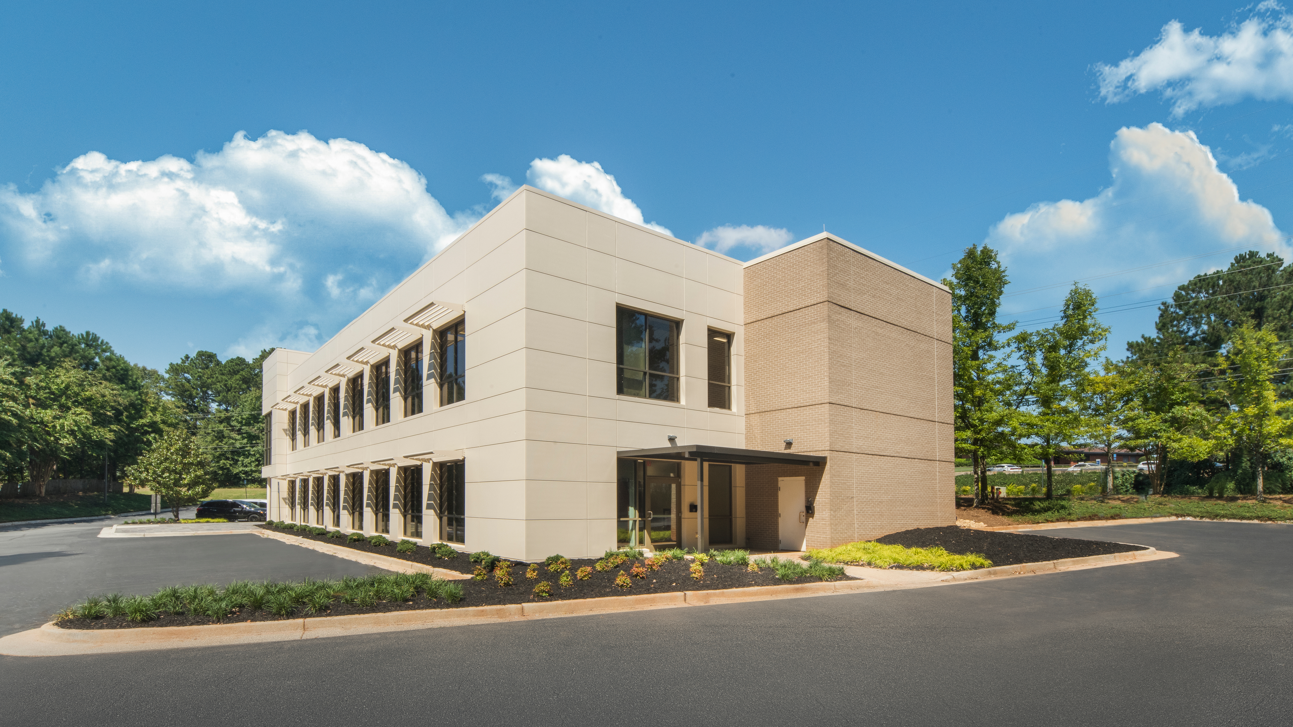
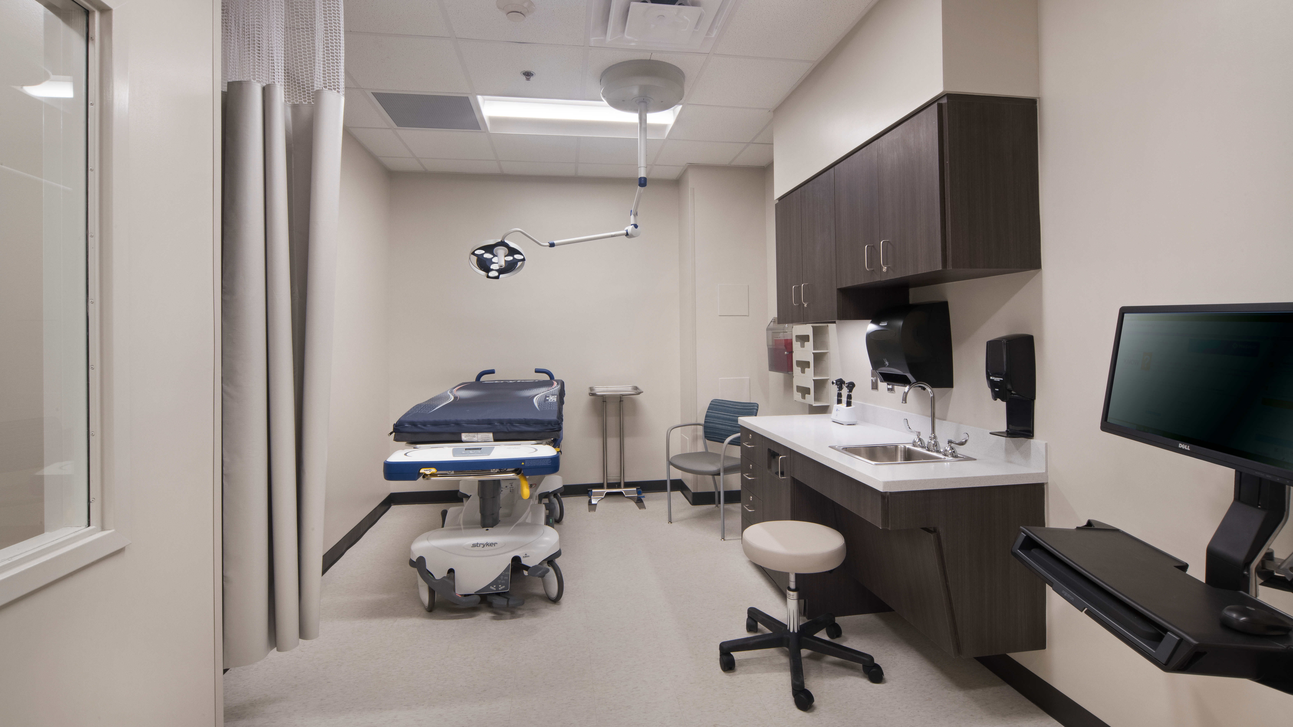
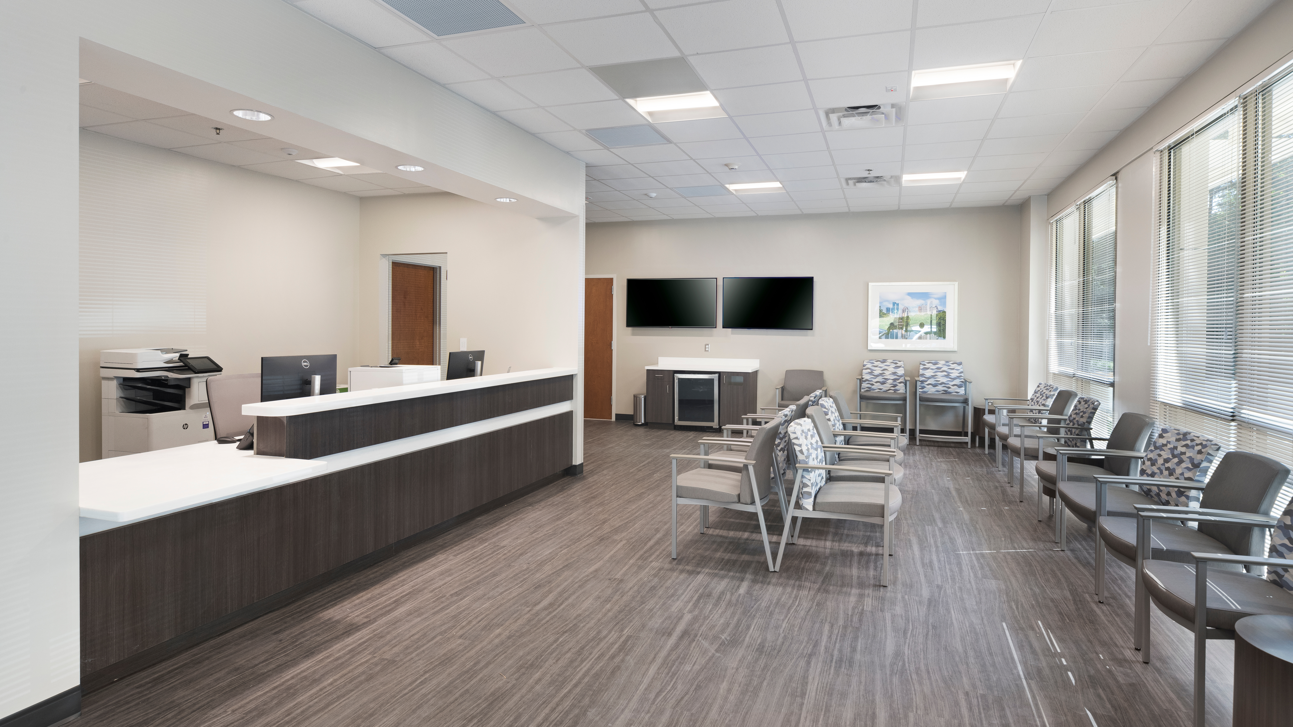
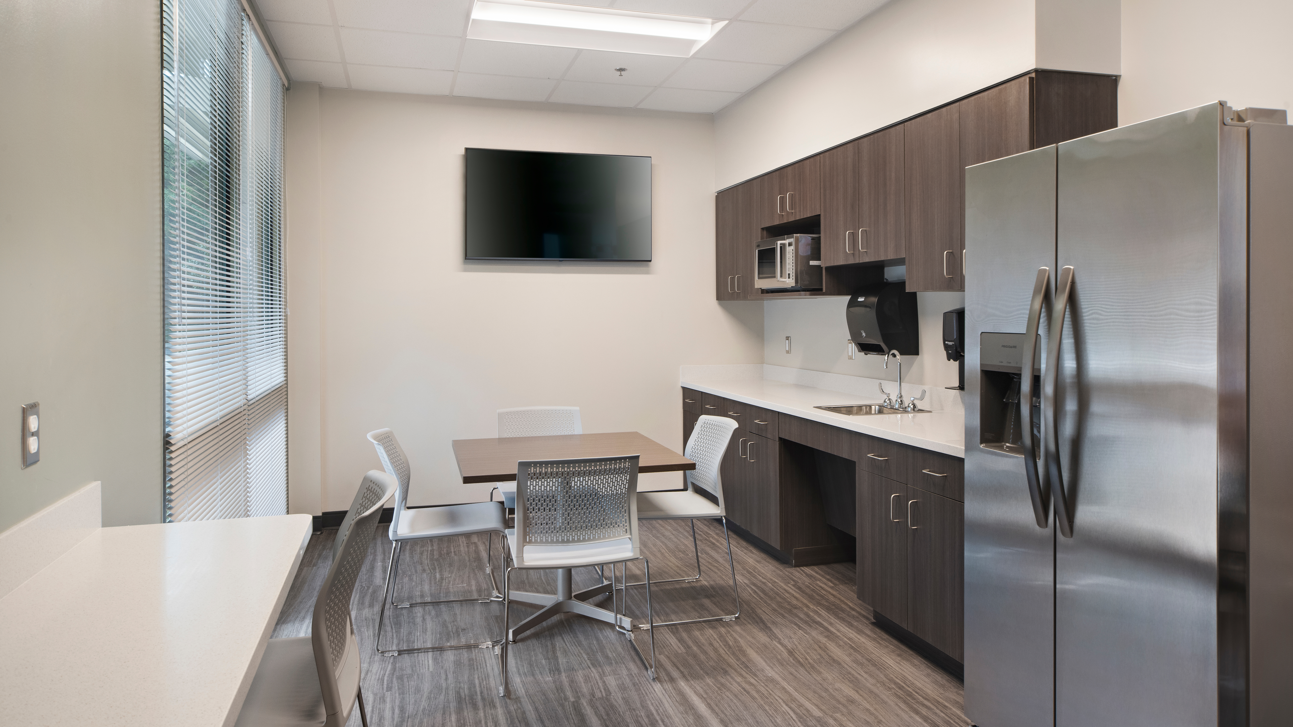
Georgia Healthcare Provider MOB Renovation
Located across the street from the main healthcare campus, the two-story, 12,000-SF medical office building required a full demolition and renovation upon acquisition by the client. In collaboration with the client and design team, Leapley’s team of certified healthcare constructors renovated both floors and delivered necessary updates to the site and building exterior.
Over 14 weeks, our team repurposed existing exam rooms on the first floor and renovated the 6,000-SF space to create a new urgent care. Concurrently, Leapley demolished and built out the second floor to deliver a 6,000-SF shared suite for the orthopedics and gastroenterology departments. Leapley built two new radiology rooms to support each floor’s patient services and delivered new RTUs and air distribution, a new BAS, new electrical fixtures, and new plumbing to support the updated layout. The interior work also included new ceiling tile/grid and wall finishes, millwork, flooring, and branded signage.
On the exterior of medical office building, the team refinished the metal panels and delivered a new awning, signage, and landscape upgrades.
Project Details:
Location:
Douglasville, GA
Size:
12,000 SF
Client/Owner:
Confidential - Georgia Healthcare Provider
Design Team:
tvsdesign







