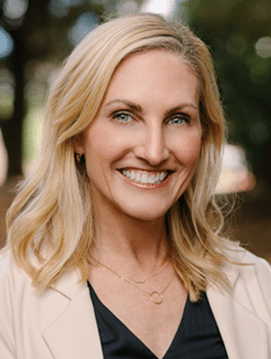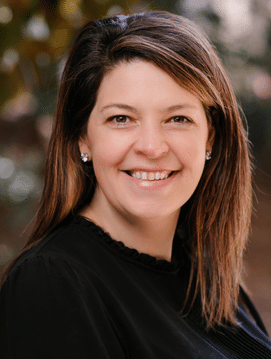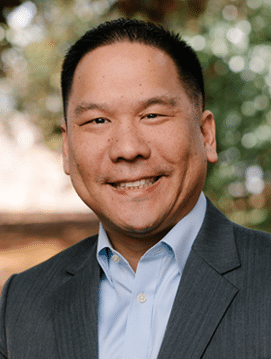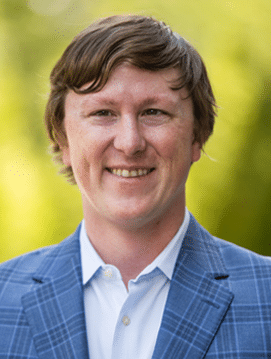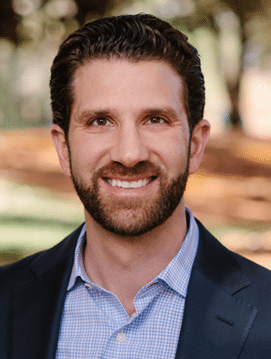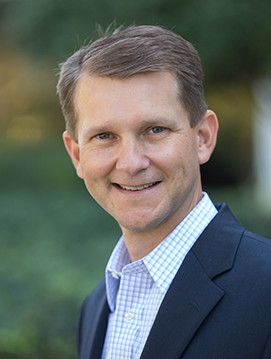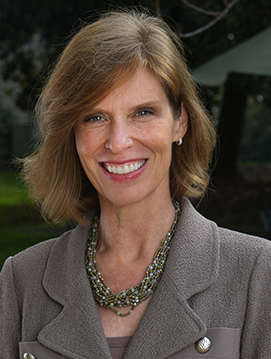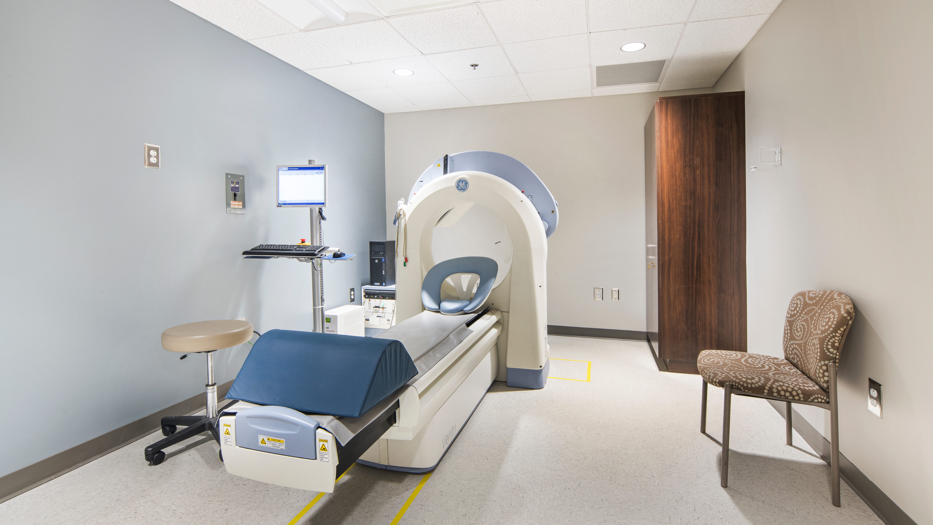
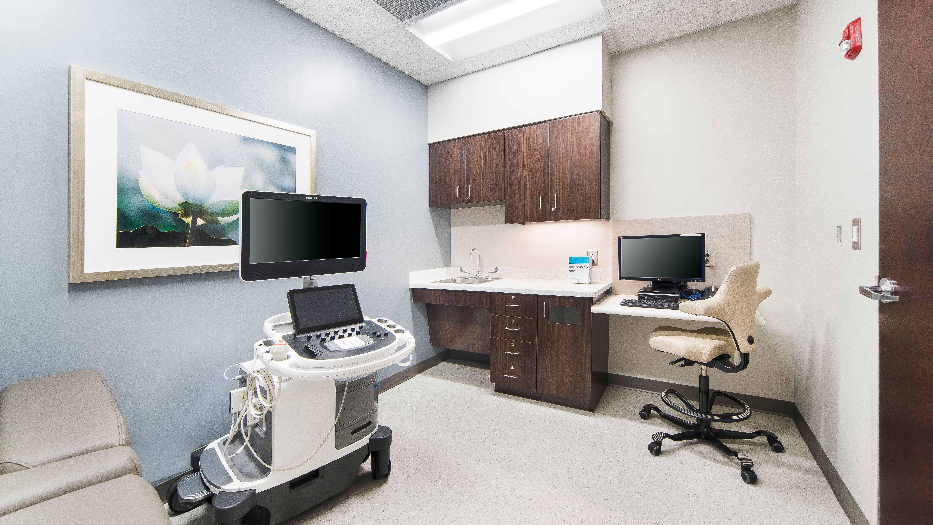
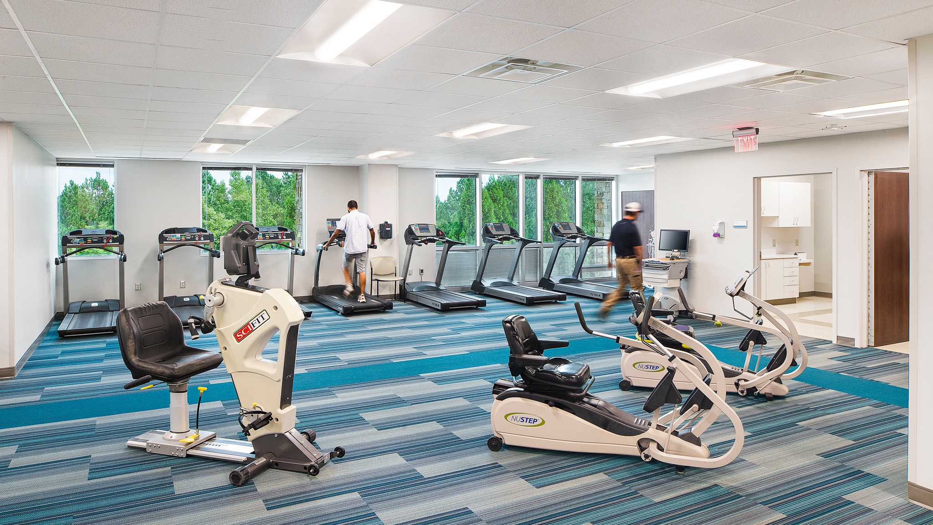
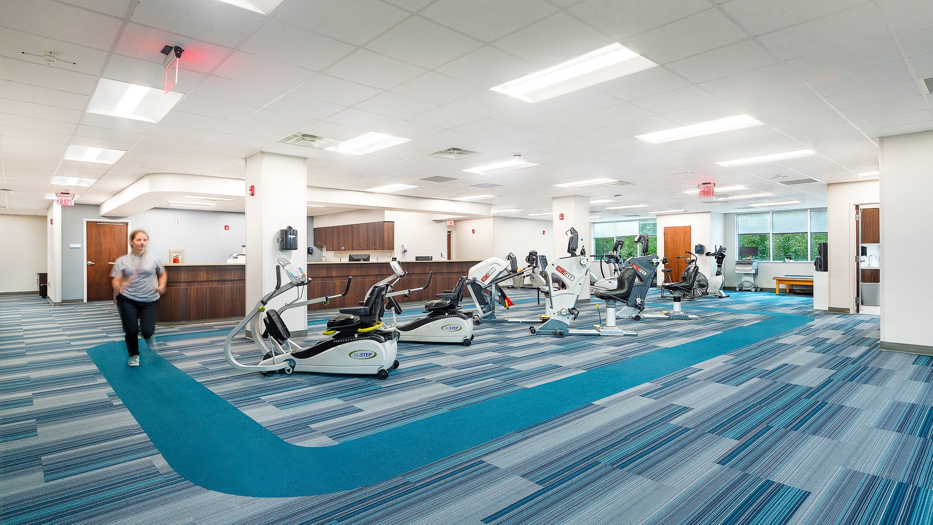
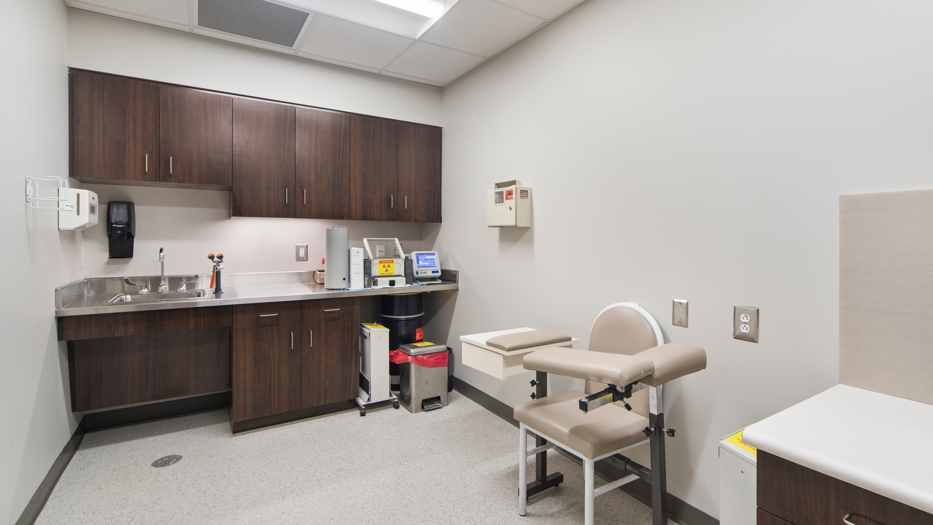
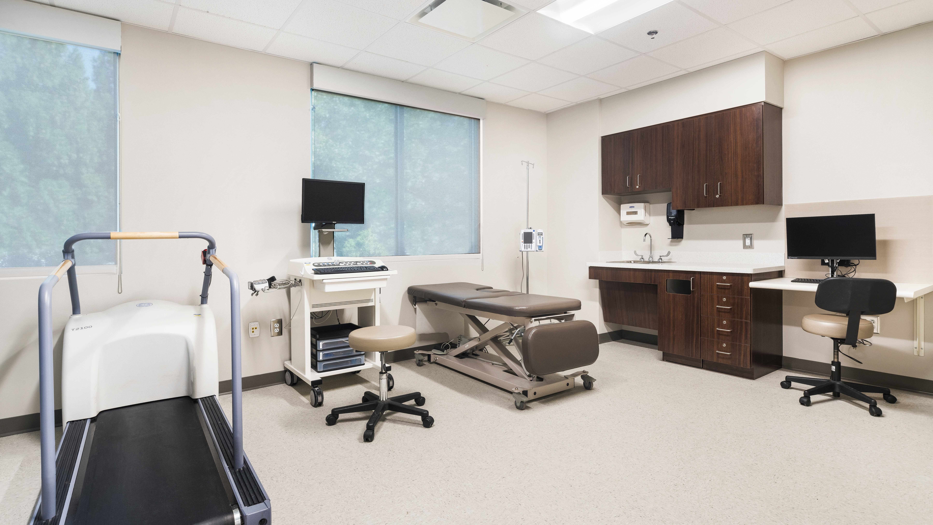
Georgia Healthcare Provider Medical Center Renovation
Multi-phased renovation of an occupied medical center, including new MEP systems.
The facility is a four-story, multi-tenant medical office building. In three phases, Leapley Construction completed a full, occupied renovation of 21,935 SF of space across floors 1-3 to relocate four practices within the building, renovate two departments and build a new cardiac rehabilitation gym and patient education area.
Project Details:
Location:
Woodstock, GA
Size:
21,935 SF
Client/Owner:
Confidential - Georgia Healthcare Provider
Design Team:
tvsdesign



