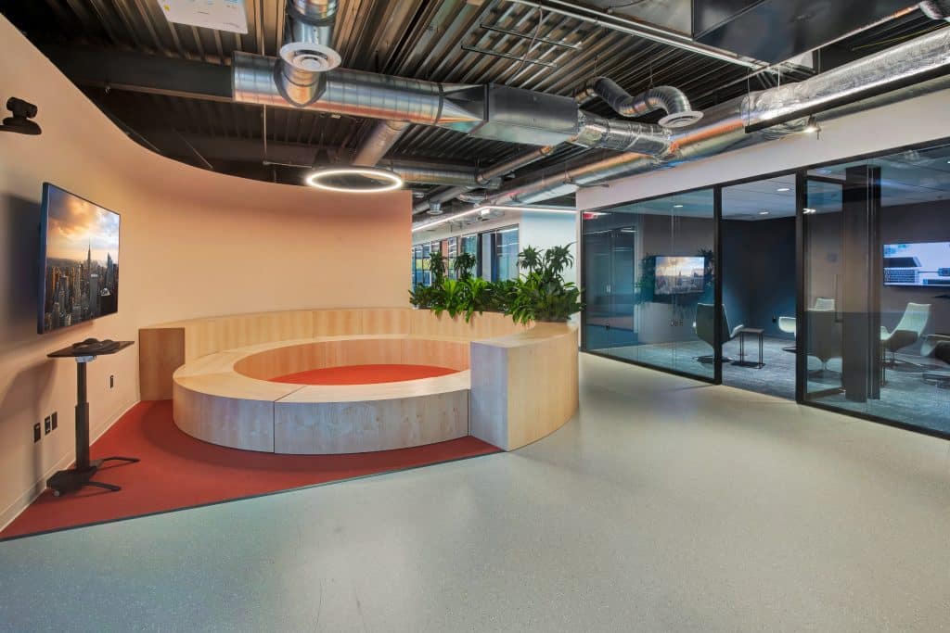
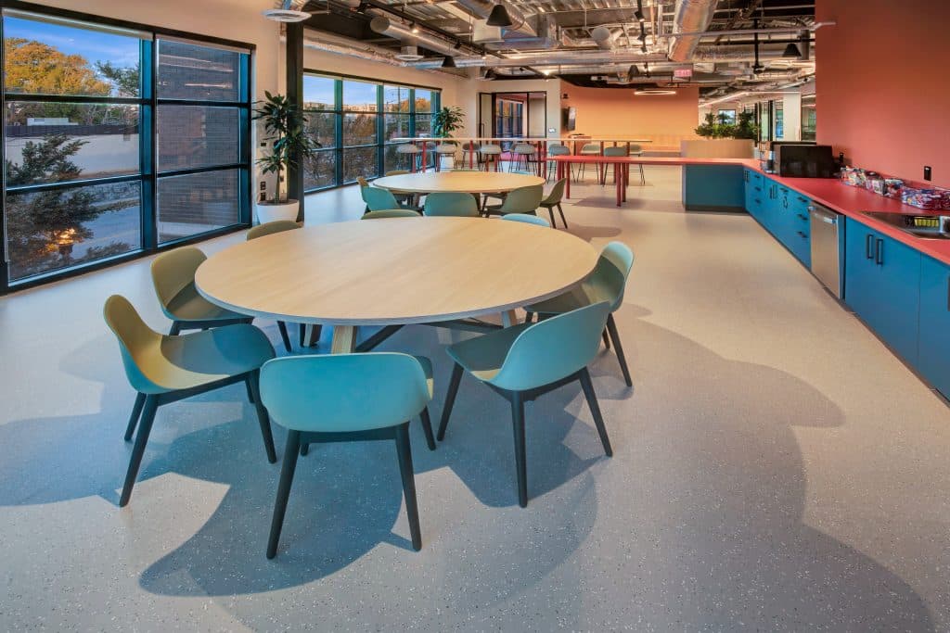
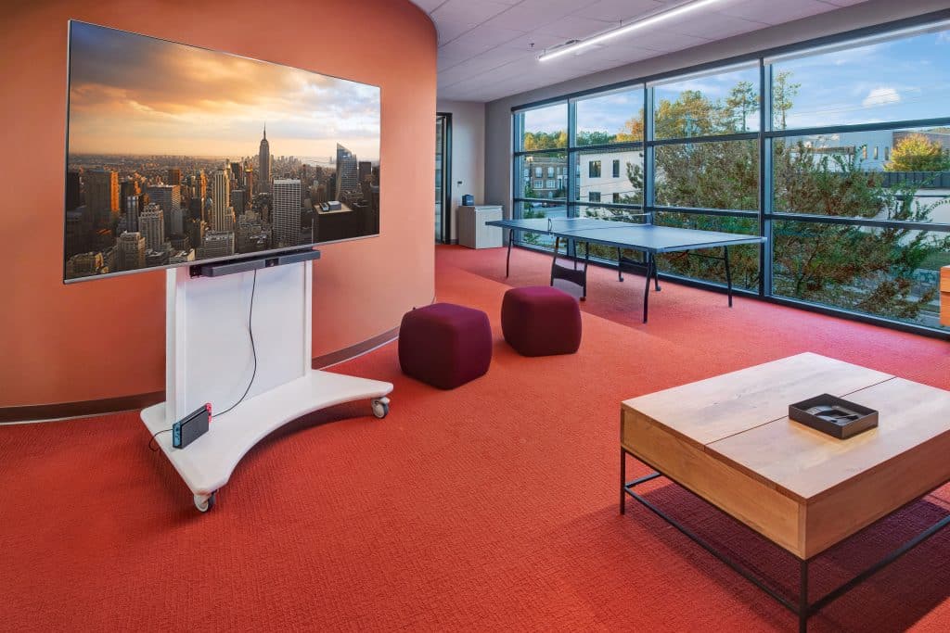
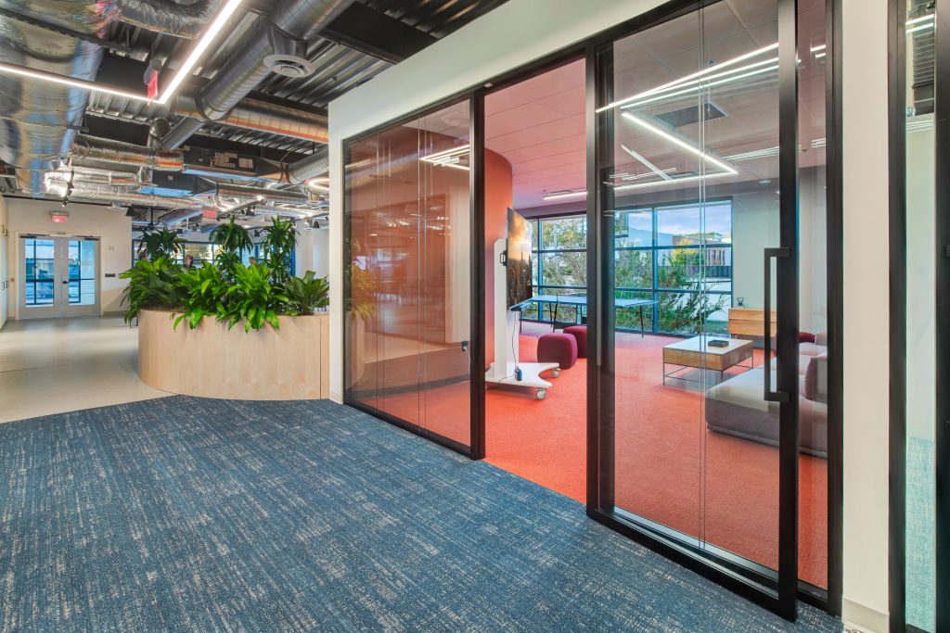
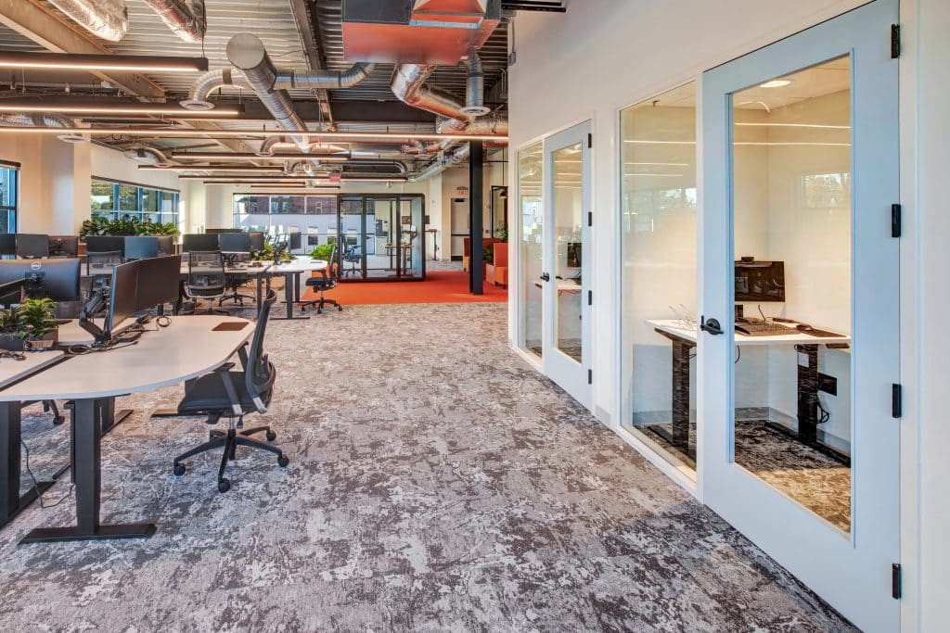
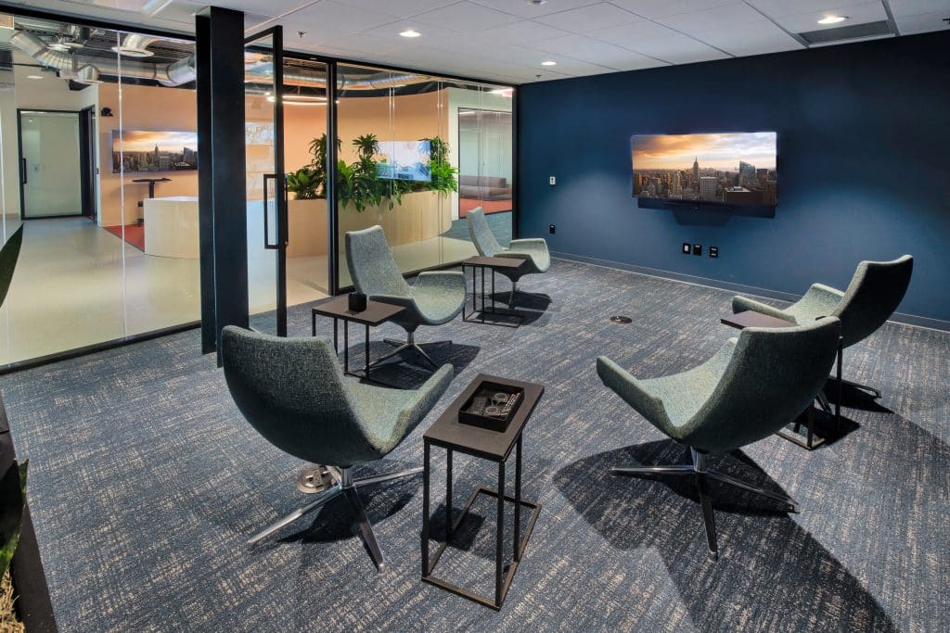
SKIM Atlanta
Leapley Construction built the first generation space at Trackside for the local office of a global market research firm. The vibrant corporate environment is comprised of open workstations, conference rooms, informal huddle spaces, and a large break room and game area. Glass-front conferencing lines the main hallway, and a custom round millwork seating area is a key focal point at the entrance of the space.
Project Details:
Location:
Chamblee, GA
Size:
7,550 SF
Client/Owner:
SKIM
Design Team:
Office Interiors











