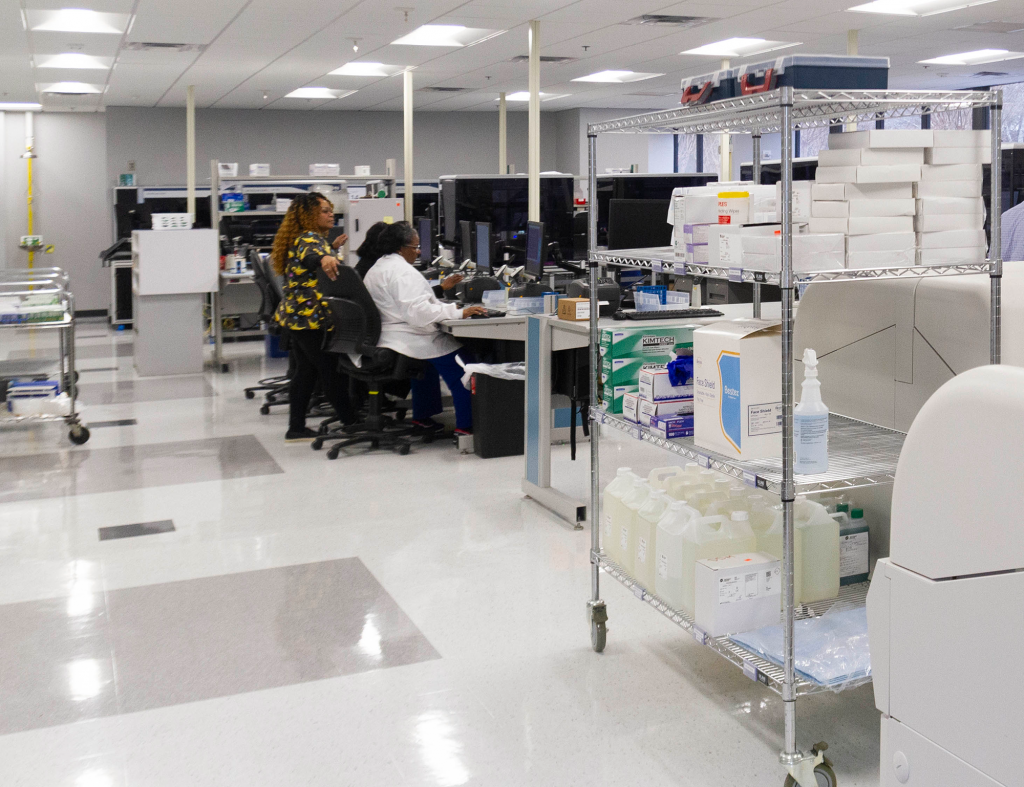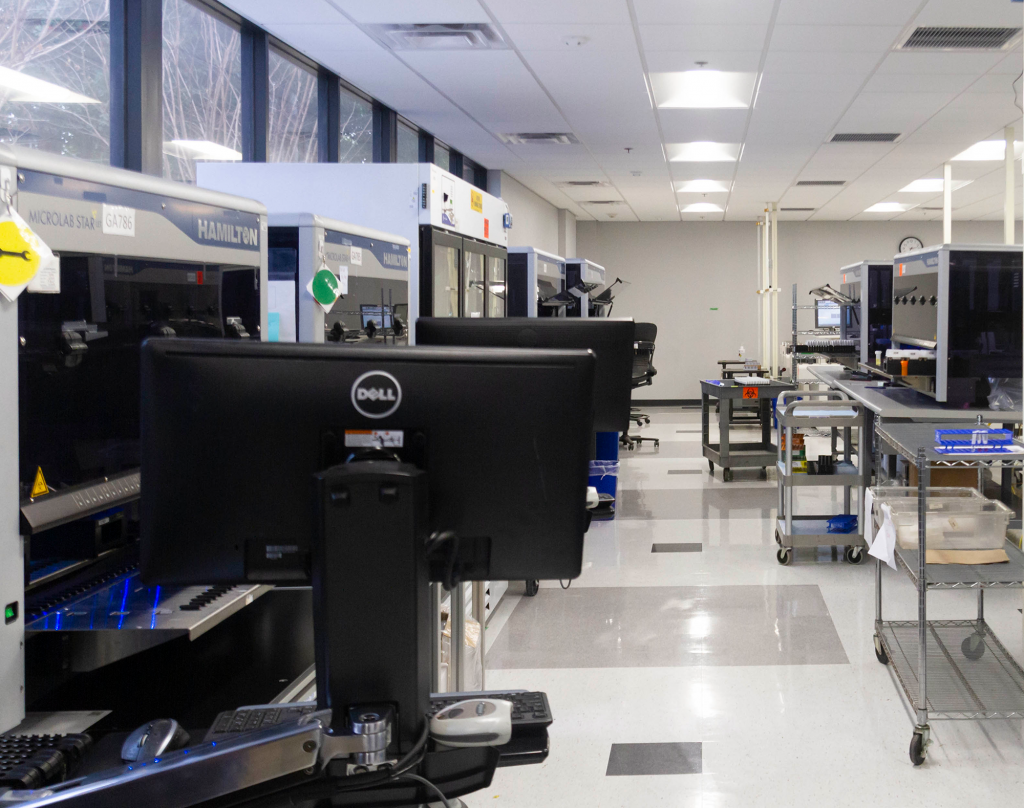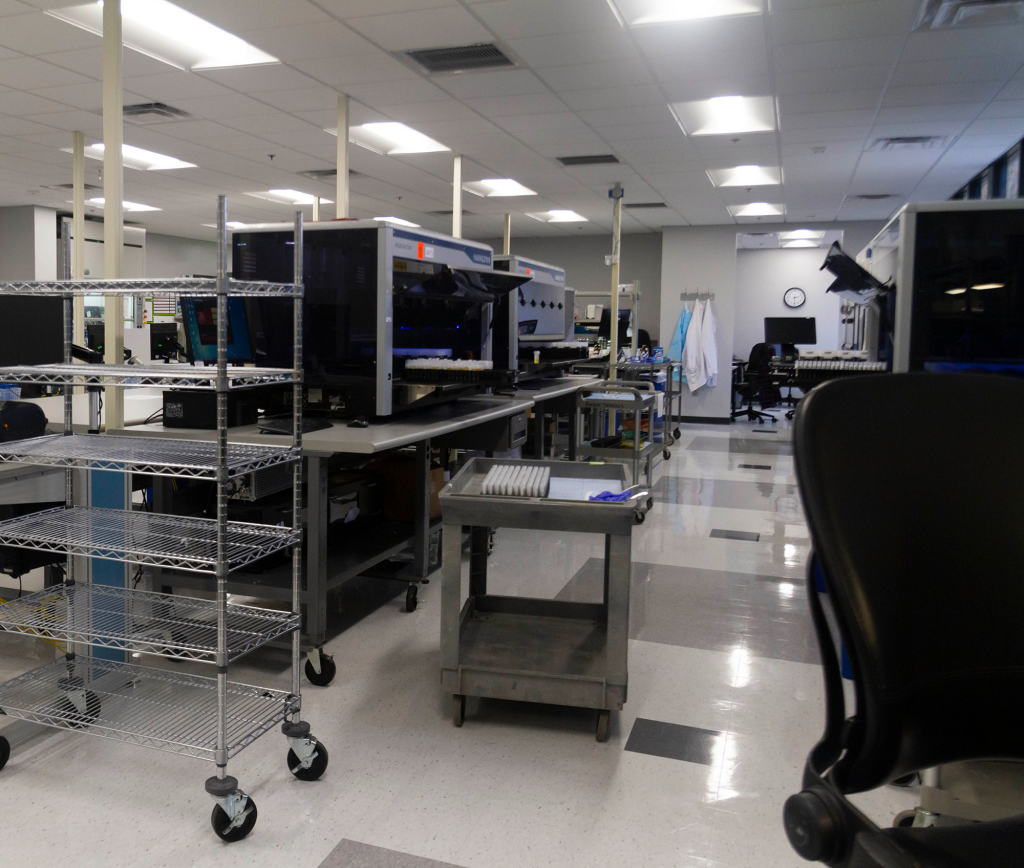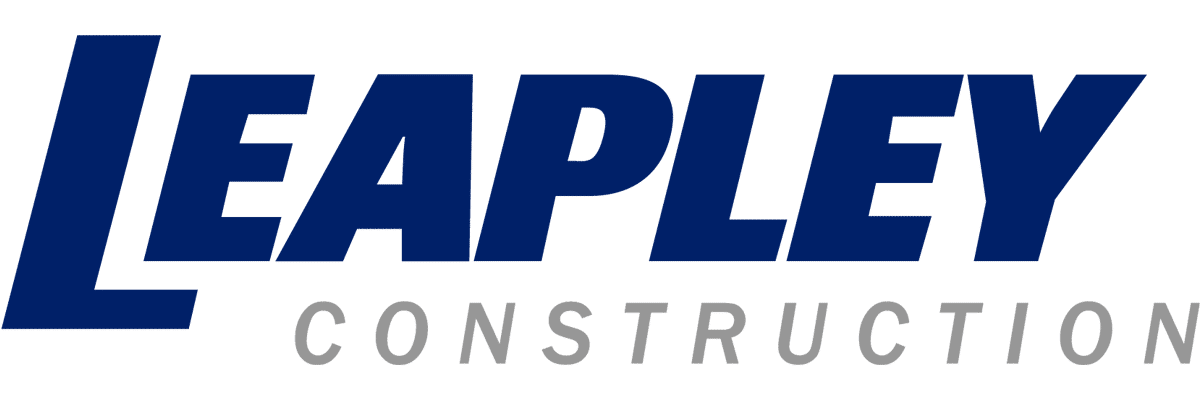


Quest Diagnostics
Through three separate projects, Leapley built out new laboratory and office space for Quest Diagnostics. The work included the construction of a receiving center for incoming samples, laboratory and administrative office space. All lab spaces included new HVAC systems with advanced humidification and temperature controls.
Project Details:
Location:
Tucker, GA
Size:
15,600 SF
Client/Owner:
Quest Diagnostics
Design Team:
Clark Design Associates











