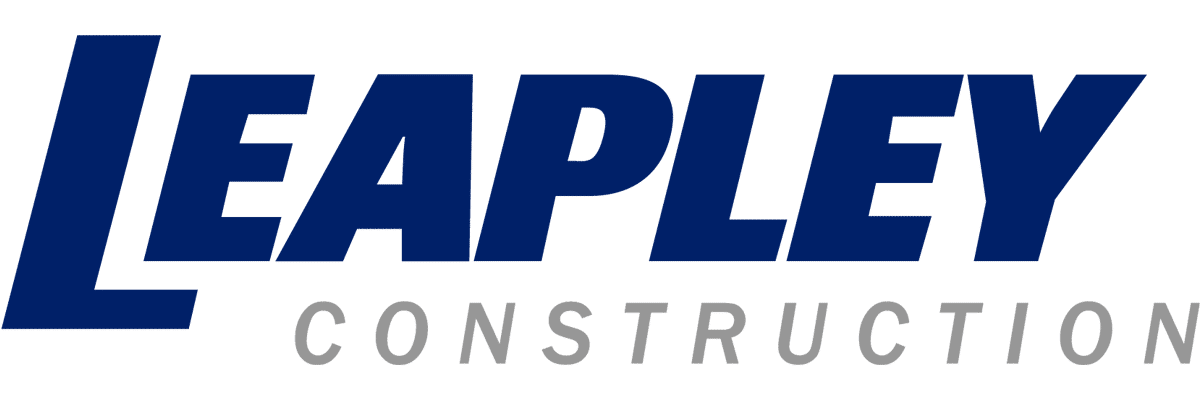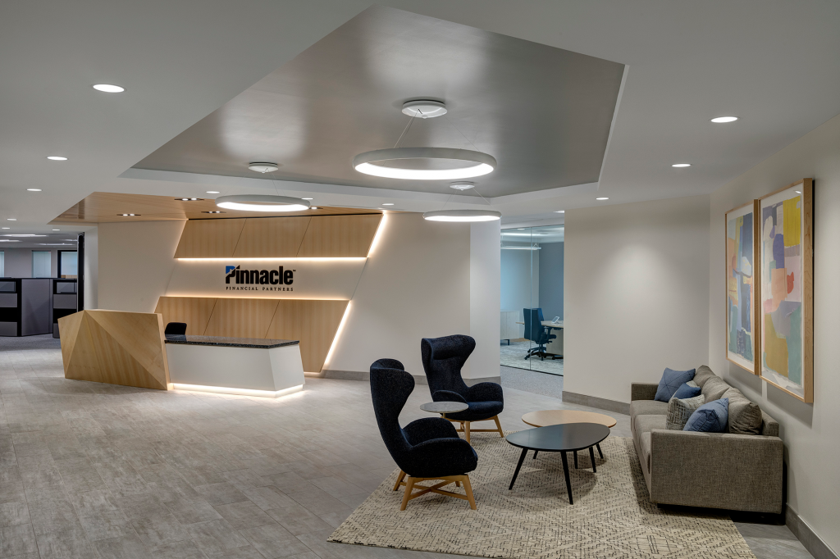
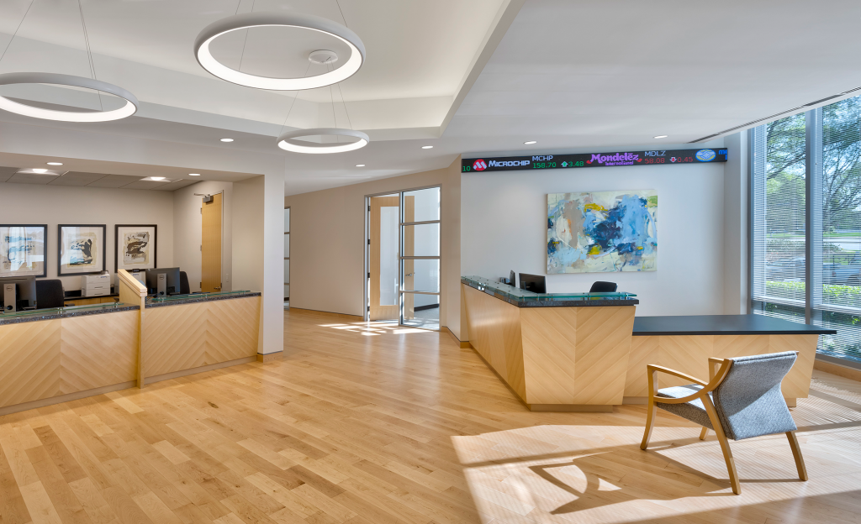
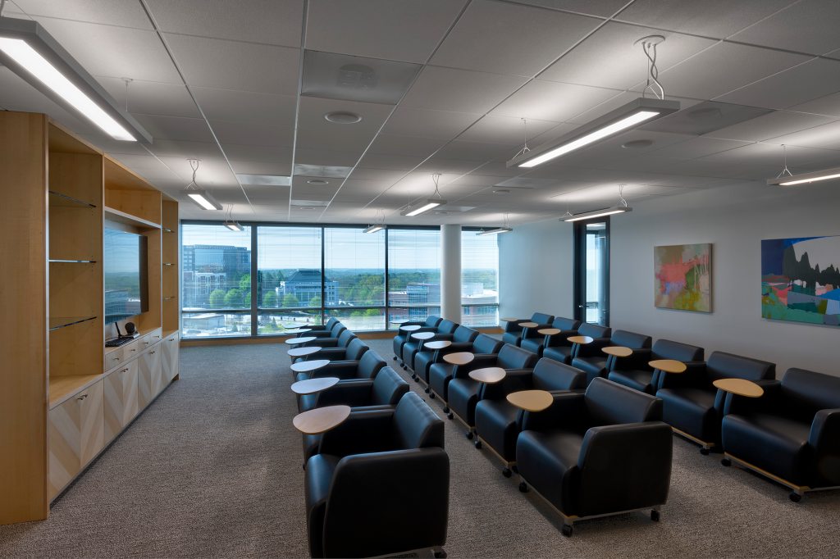
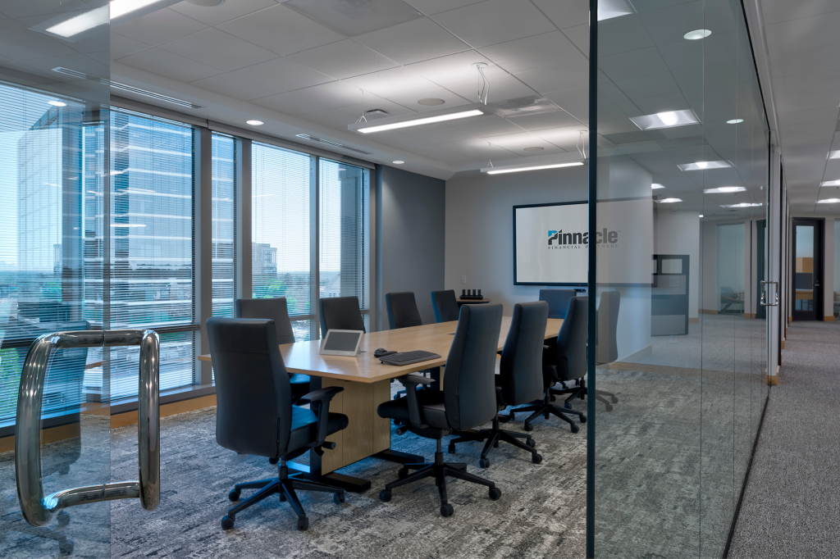
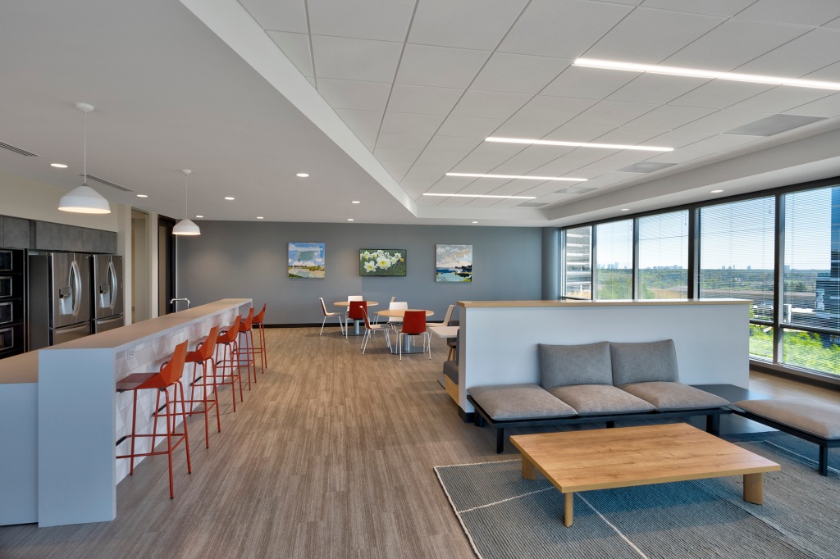
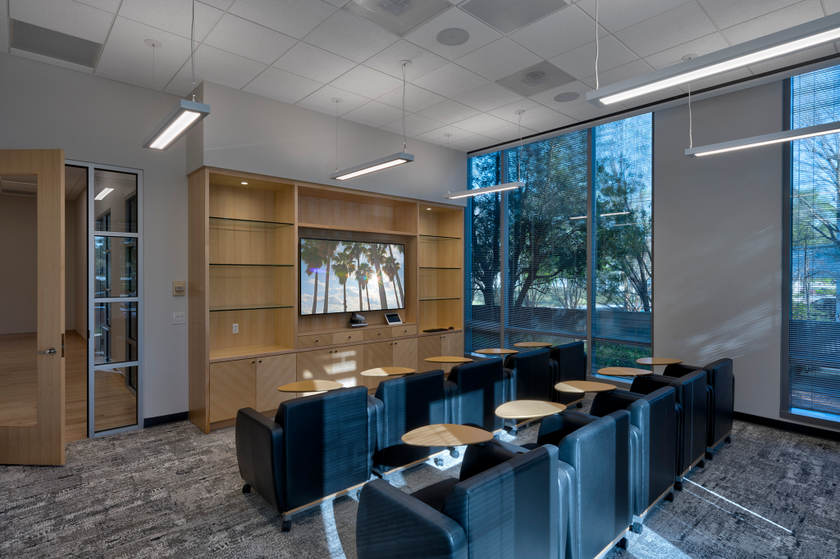
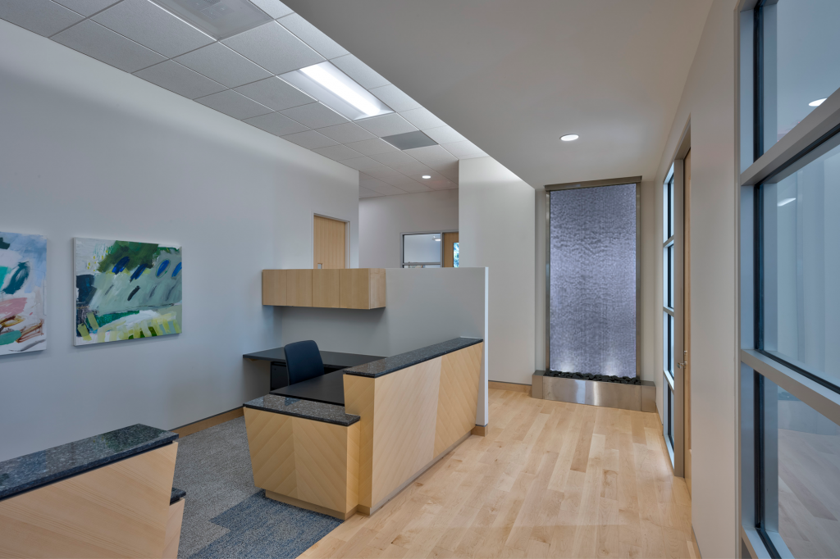
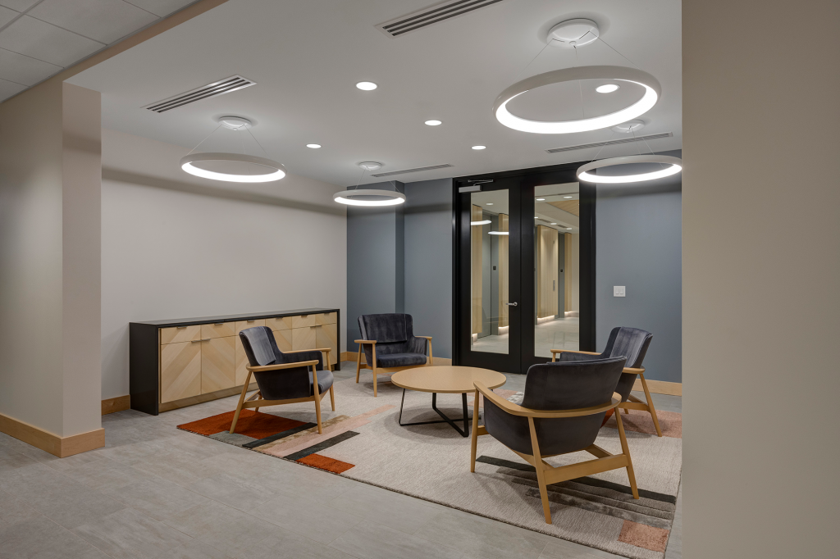
Pinnacle Financial Partners
Demolition of spaces on first and fifth floors to create new client-facing bank and corporate offices with intricate ceiling details and warm lighting throughout. In addition to the build-out of offices, reception, conference rooms, workspaces, breakroom and bank, Leapley extended Pinnacle’s deck to the new office entrance to improve access to existing outdoor space. The result is a cheerful, sleek, new corporate workplace that supports Pinnacle’s evolving operations.
Project Details:
Location:
Atlanta, GA
Size:
30,000 SF
Client/Owner:
Pinnacle Financial Partners
Design Team:
HASTINGS Architecture
