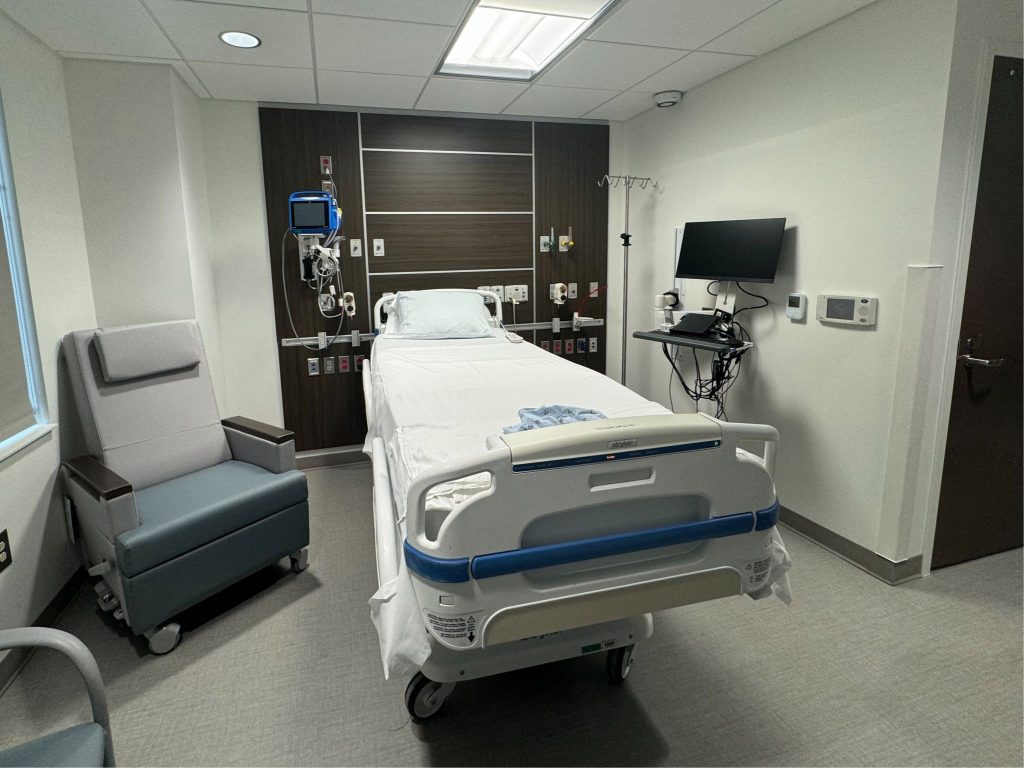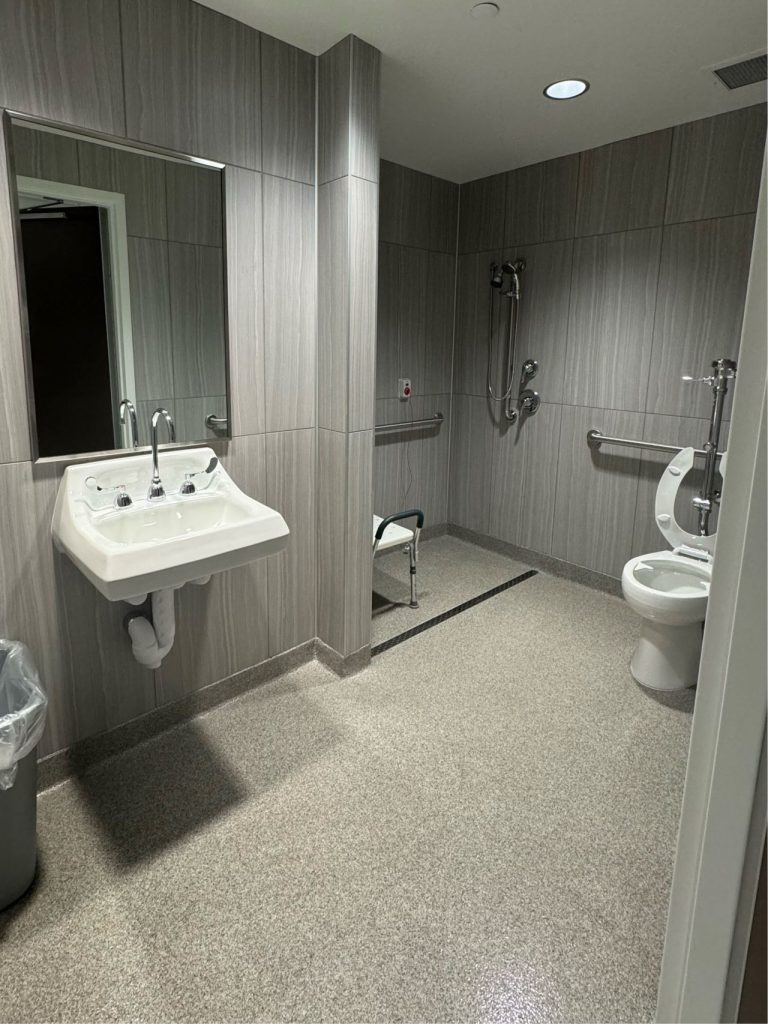

Piedmont Atlanta Hospital 5E Renovation
Leapley transformed part of the 5th floor at Piedmont Atlanta Hospital, converting a former Intensive Care Unit into a new Medical-Surgical unit with 12 updated patient rooms, new bathrooms, and family spaces.
Completed ahead of schedule, within budget, and with zero safety incidents, this project included:
- Upgraded 10 ICU rooms into 12 Med-Surg rooms in an active hospital
- Maintained Level 5 infection control to ensure the safety of patients
- Phased construction to reduce ICU impact
- Seamless coordination with hospital staff to maintain 24/7 operations
Leapley Construction’s collaboration with Piedmont includes projects on multiple campuses, including Piedmont West, Piedmont Midtown, and Piedmont Gilmer.
Project Details:
Location:
Atlanta, GA
SIZE:
3,443
Client/Owner:
Piedmont Healthcare
Design Team:
May Architecture
Awards:
First Place, Build Georgia Awards, AGC of Georgia, 2025







