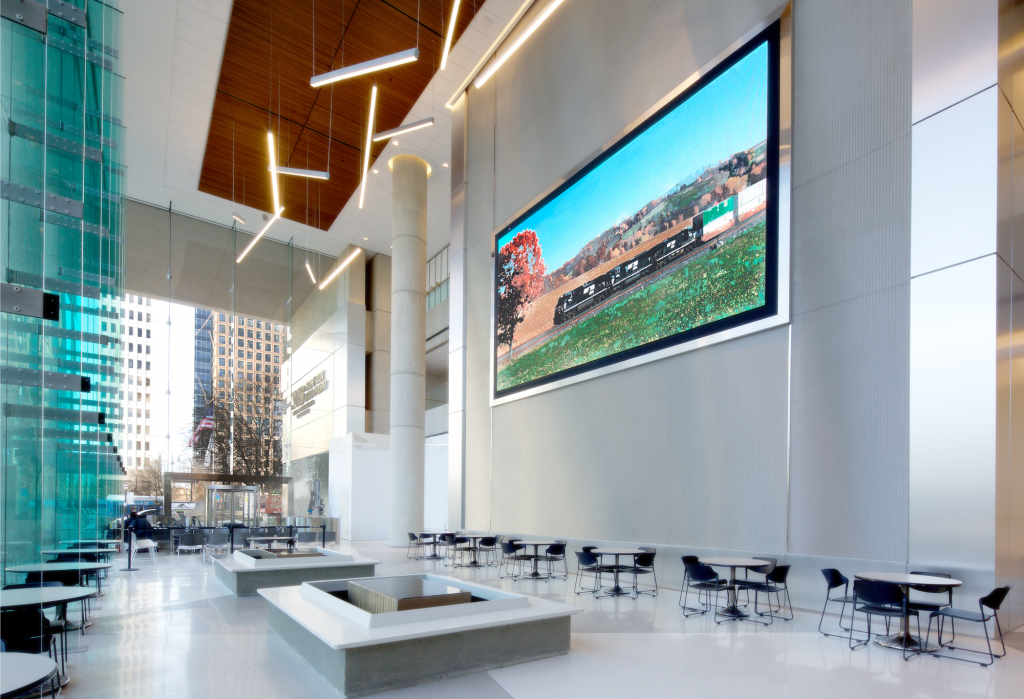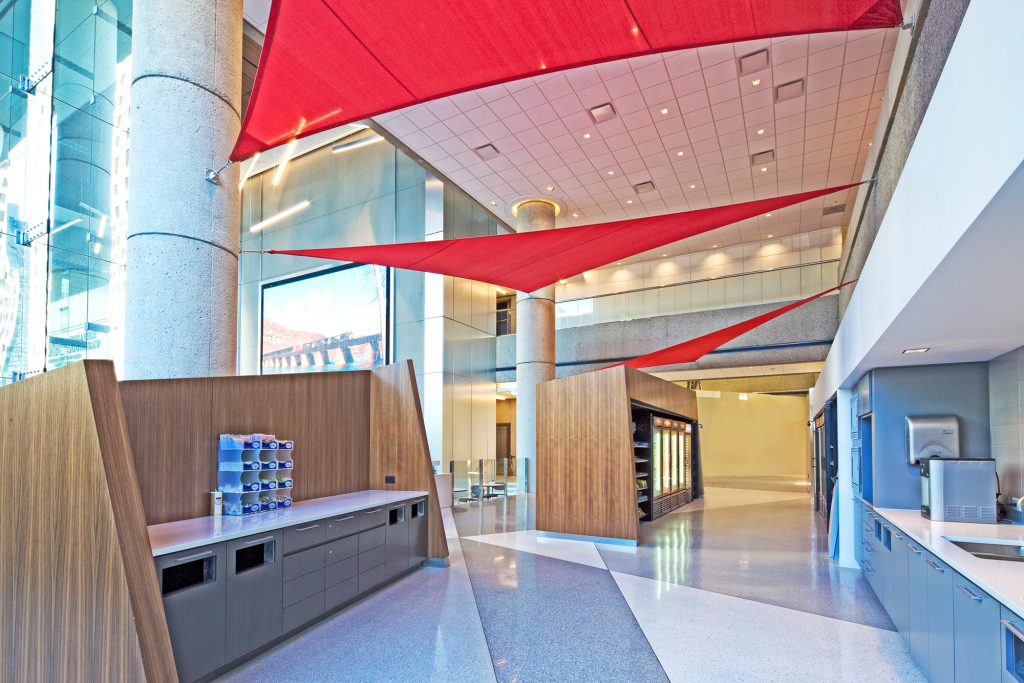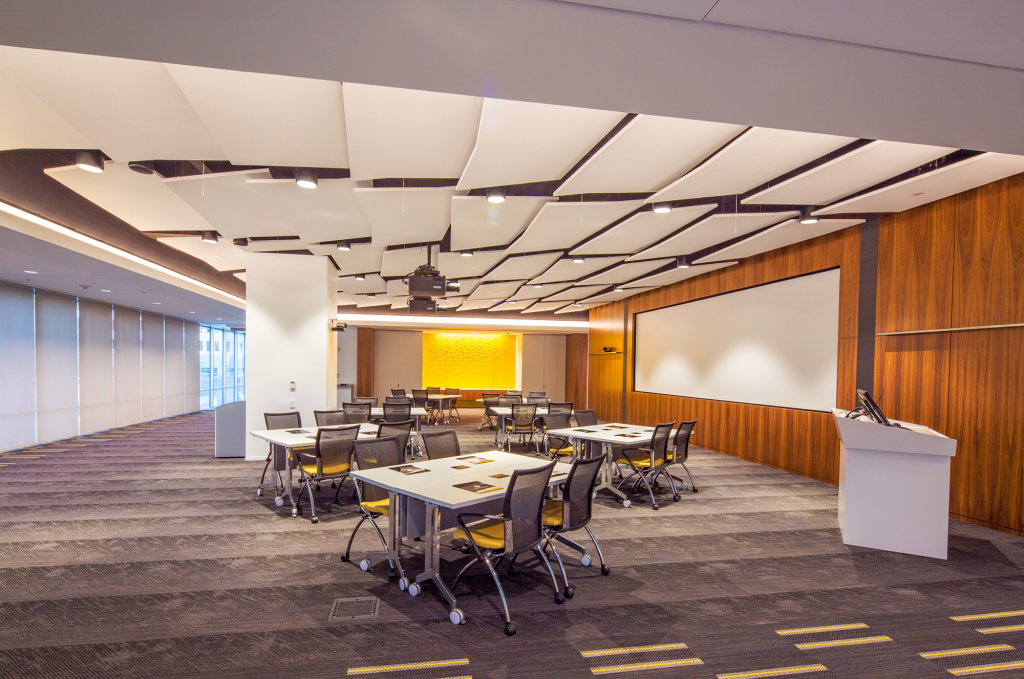


Norfolk Southern at 1200 Peachtree
Four-year, phased, 12-floor restack of 1200 Peachtree to consolidate national railroad’s operations in one cohesive location without disruption to 24/7 operations. Leapley’s scope of work for each floor included spaces serving a variety of operational functions for the business, including open and closed offices, main lobby and atrium ceilings, elevators and associated lobbies, conference centers, data center, railroad dispatch, electronics labs, break rooms, privacy rooms and service support. Leapley also delivered smart infrastructure to the building by integrating BAS, lighting and AV capabilities to enhance employees’ experience and improve collaboration via technology. The full restack created a bright, open environment to meet the needs of technical, administrative and support personnel.
Project Details:
Location:
Atlanta, GA
Size:
445,000 SF
Client/Owner:
Norfolk Southern
Design Team:
Idea|Span
Awards:
Norfolk Southern Lobby and Conference Center Renovation, First Place, Build Georgia Awards, AGC of Georgia







