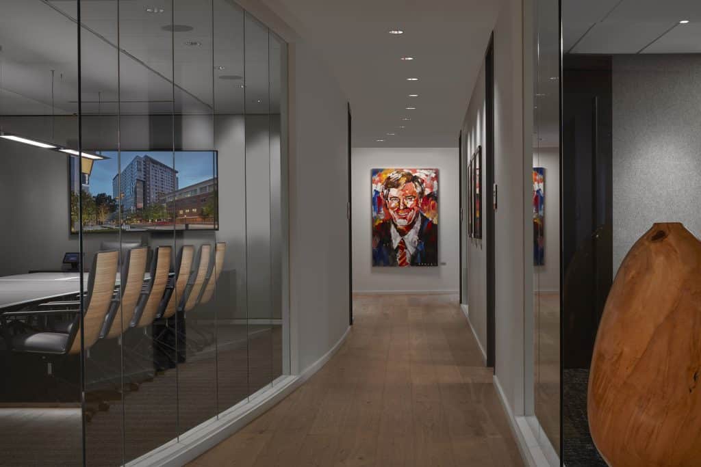
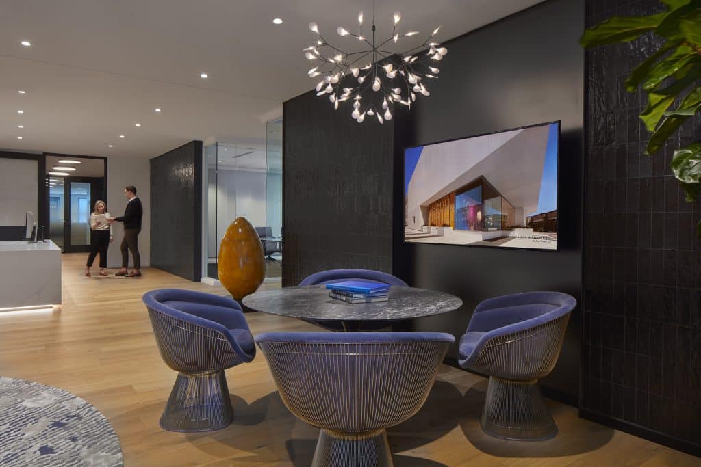
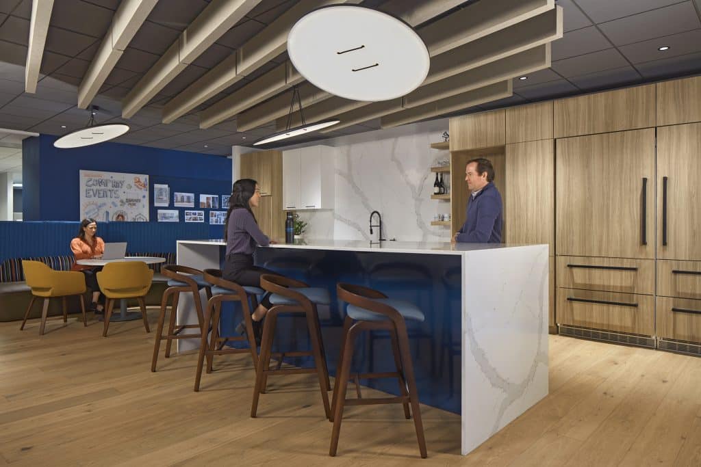
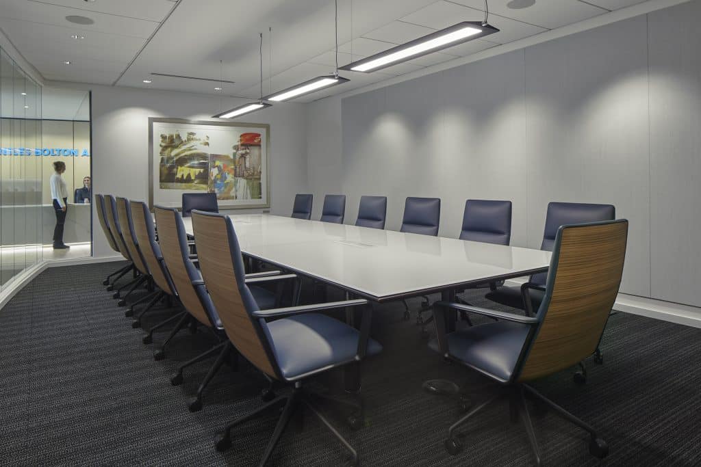

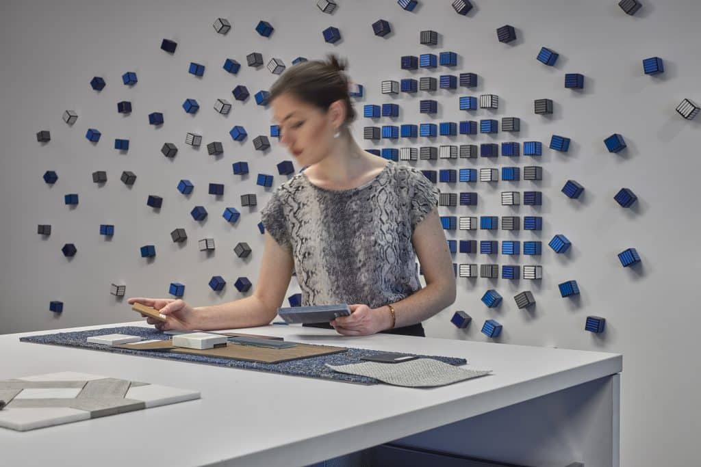
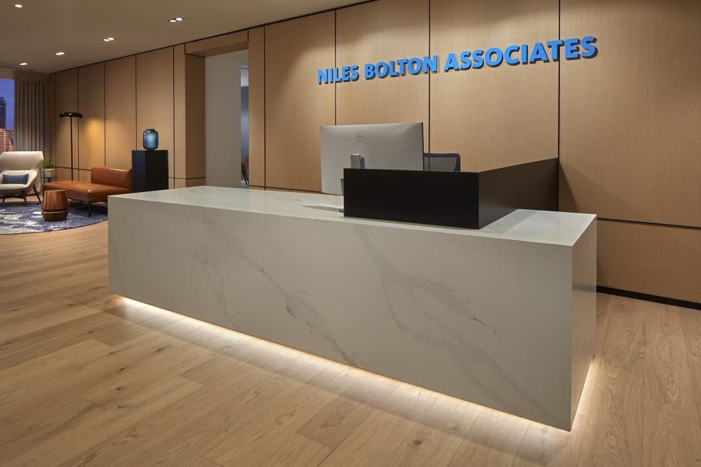
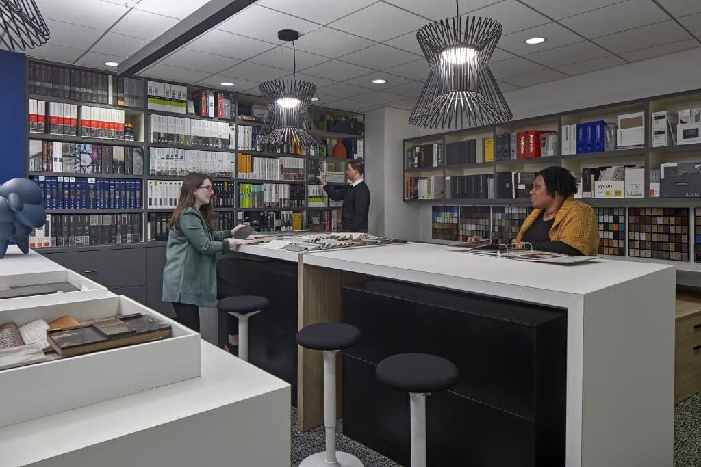
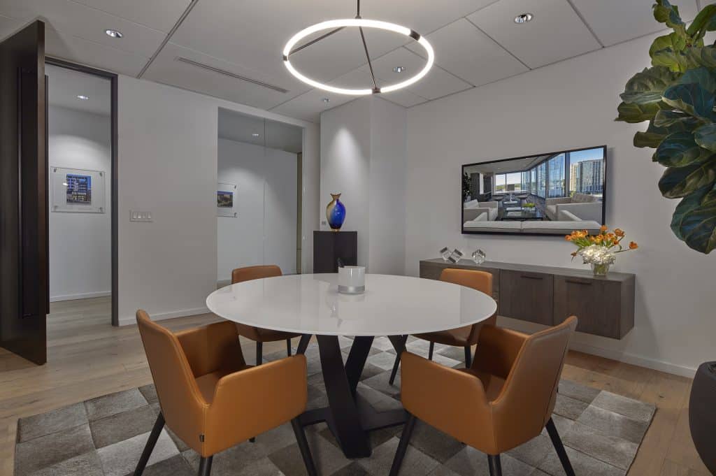
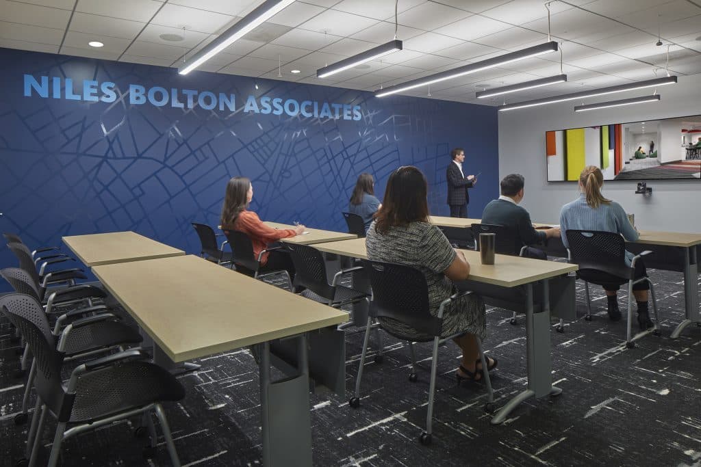
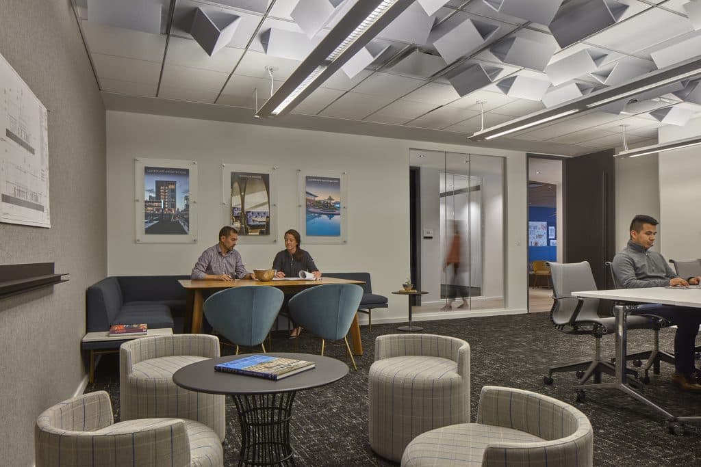
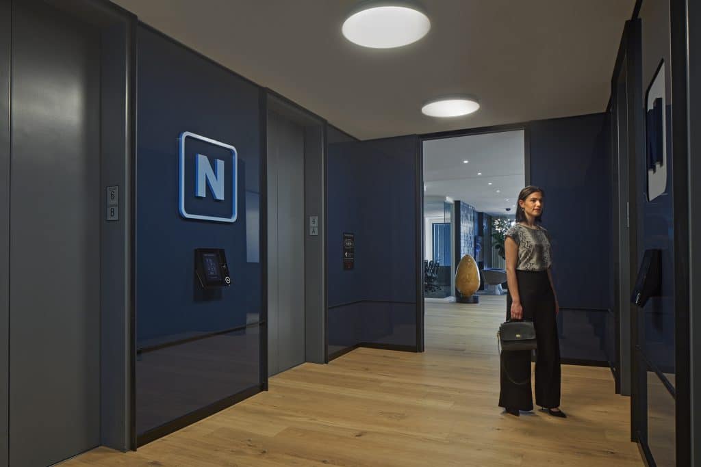
Niles Bolton Associates
Working with Niles Bolton as both the designer and end-user, Leapley Construction built out the design firm’s new office space on the seventh floor of One Buckhead Plaza – one floor above the firm’s existing location on six. The work included the full demolition and build-out of the 29,000 SF space. Leapley Construction brought the design intent to life in the reception area, open workspaces, private offices, conference rooms, and break areas, and delivered new, efficient MEP systems for the space. Concurrently, Leapley managed the demolition and renovation of the Niles Bolton space on the sixth floor.
Project Details:
Location:
Atlanta, GA
Size:
29,000 SF
Client & Design Team:
Niles Bolton Associates







