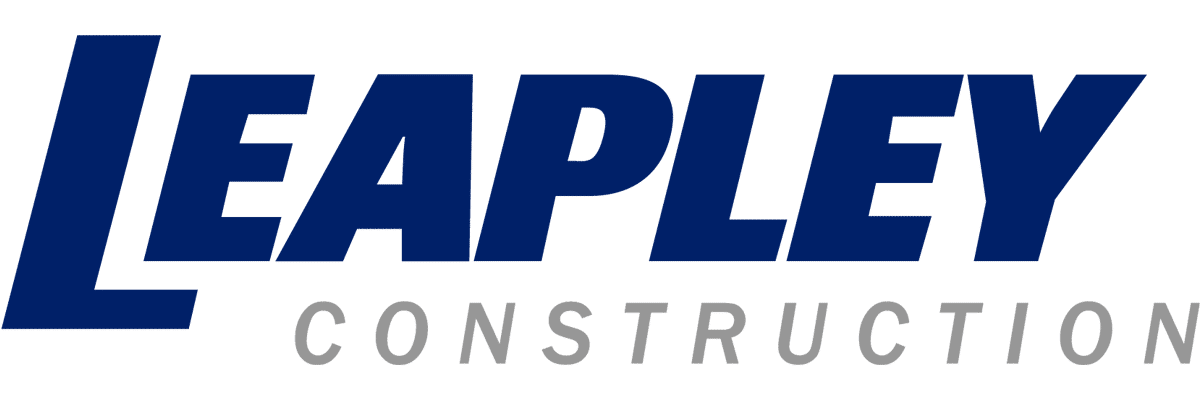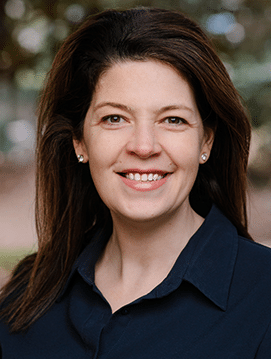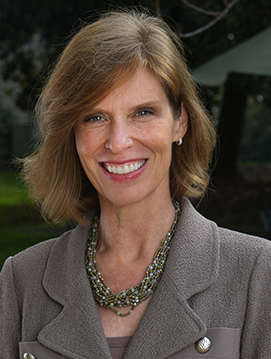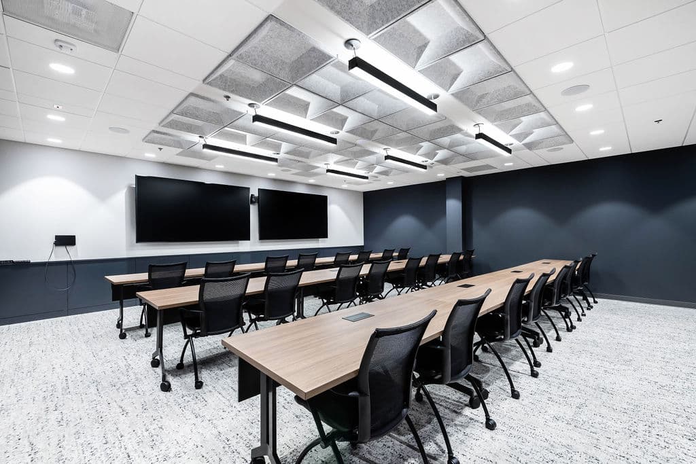
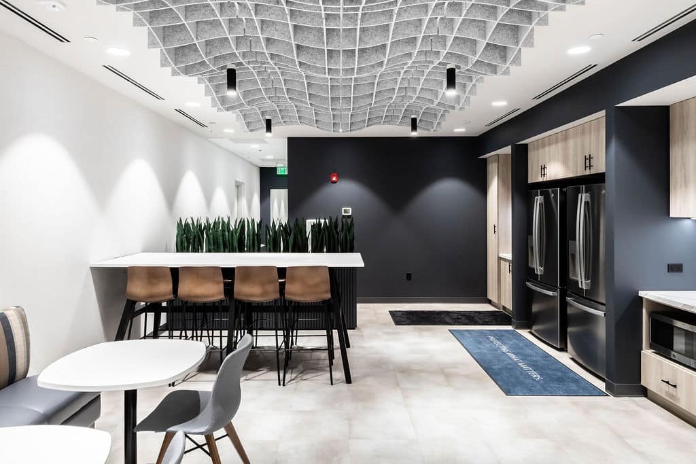
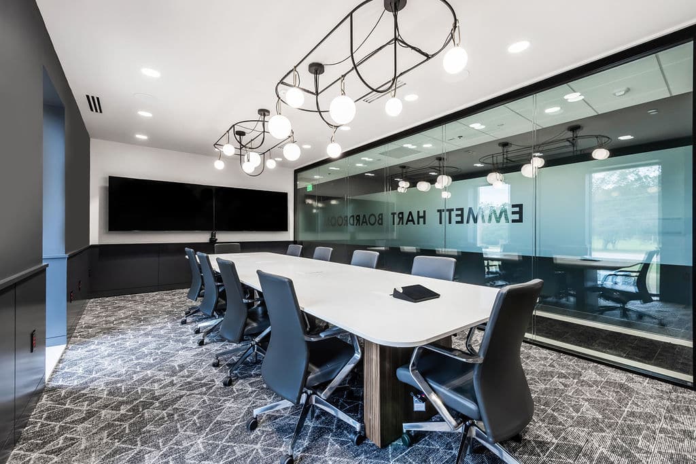
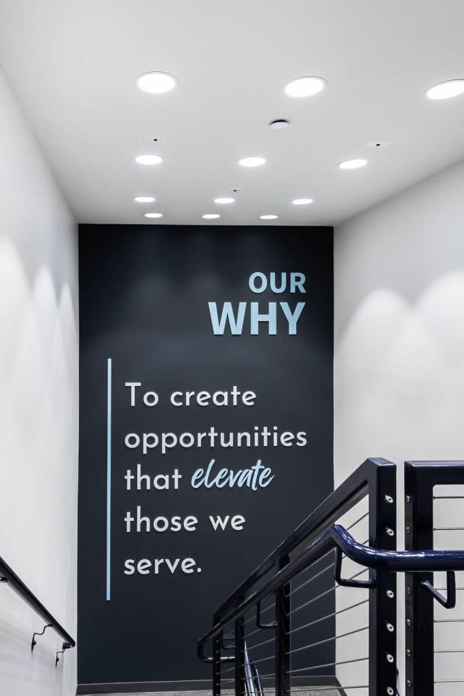
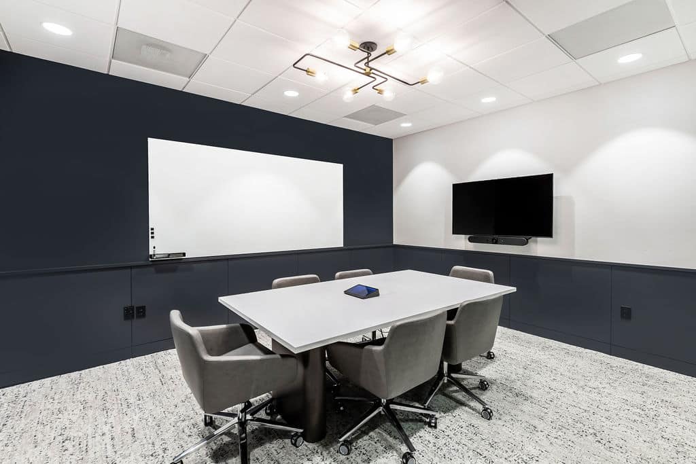
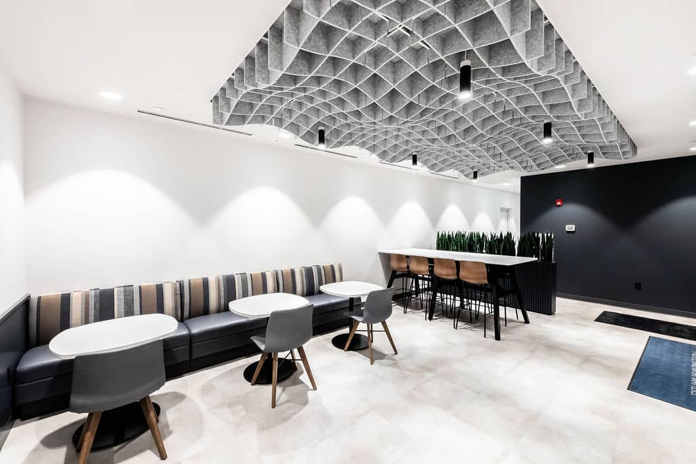
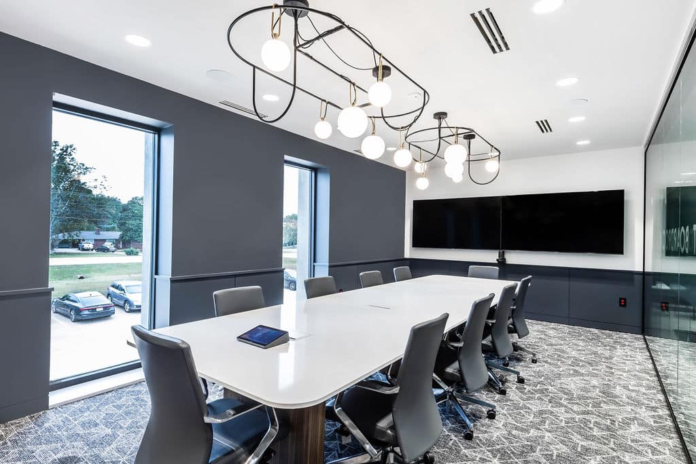
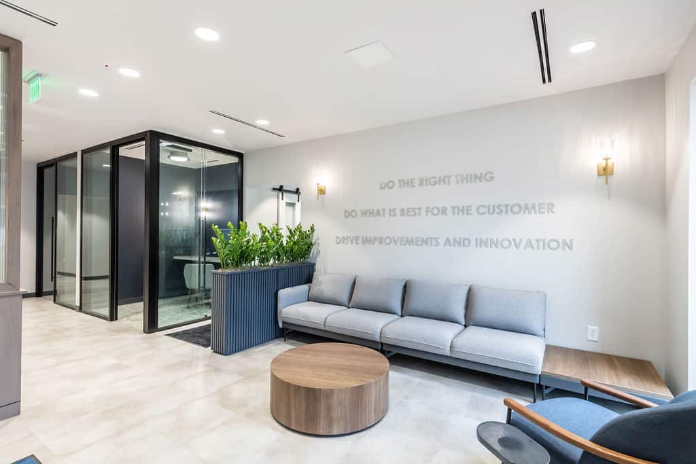
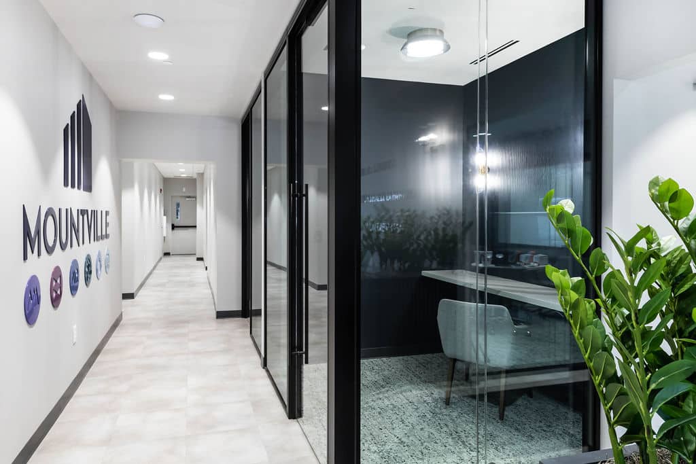
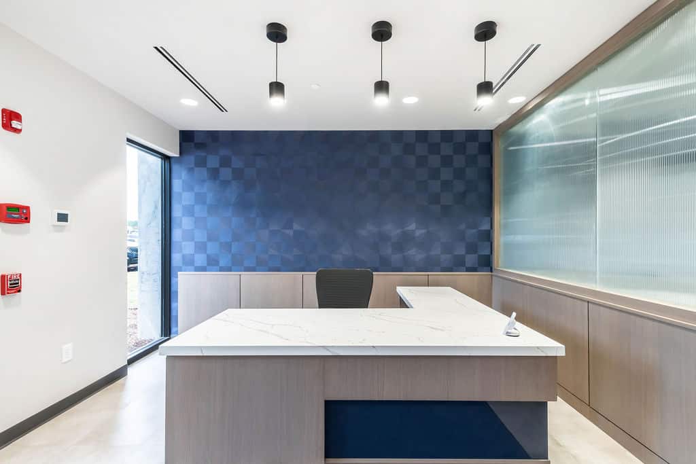
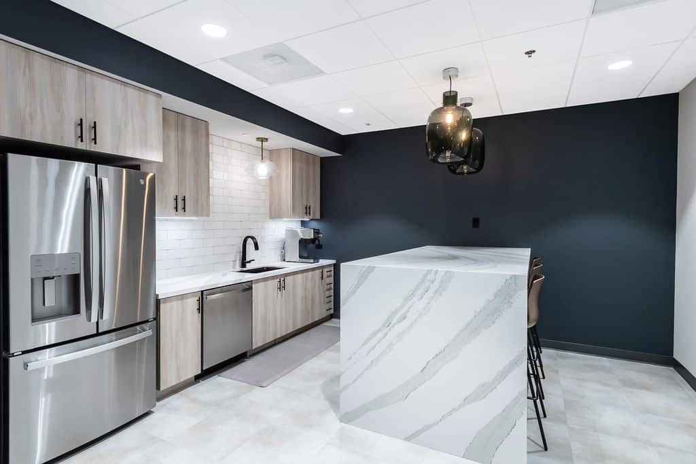
M+A Matting
Leapley partnered with CIG Consulting and Vickers Design Group to renovate M + A Matting’s two-story, 14,000-SF office, directly connected to their manufacturing facility. The second-generation upgrade included all-new MEP systems and a complete interior transformation.
The revitalized workspace features departmental offices, open workstations, private offices, a training room, customer experience center, reception, huddle and wellness spaces, restrooms, a breakroom, and storage areas. Once dim and noisy, the space now showcases enhanced branding, improved acoustics, and abundant natural light—reflecting the innovation and quality of the world’s largest mat manufacturer.
Project Details:
Location:
LaGrange, GA
Size:
14,000 SF
Client/Owner:
M+A Matting
Design Team:
Vickers Design Group
