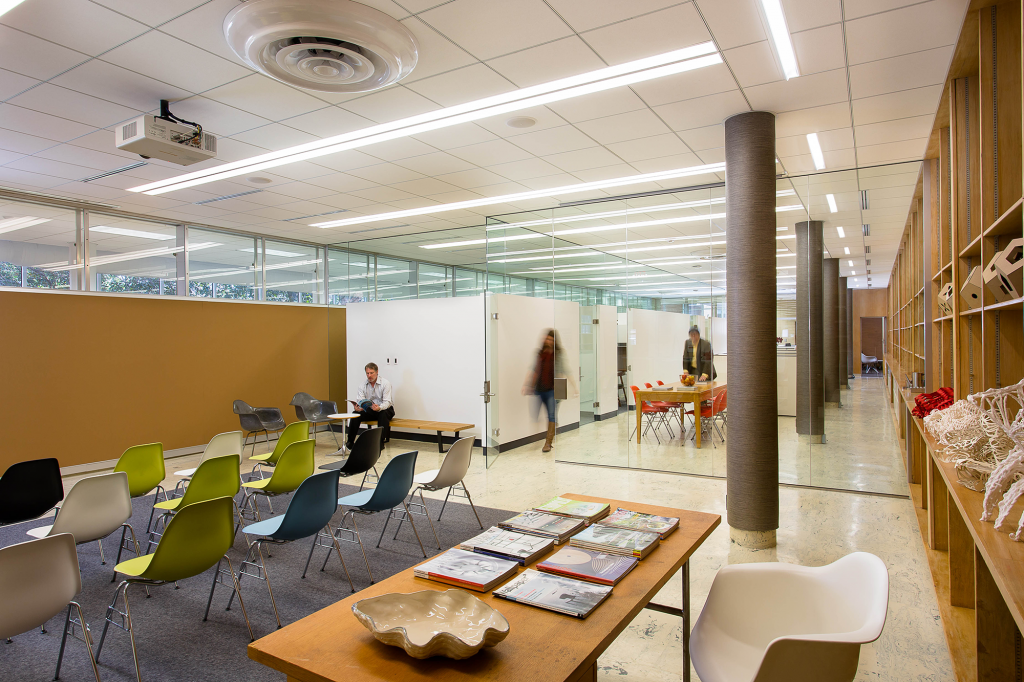
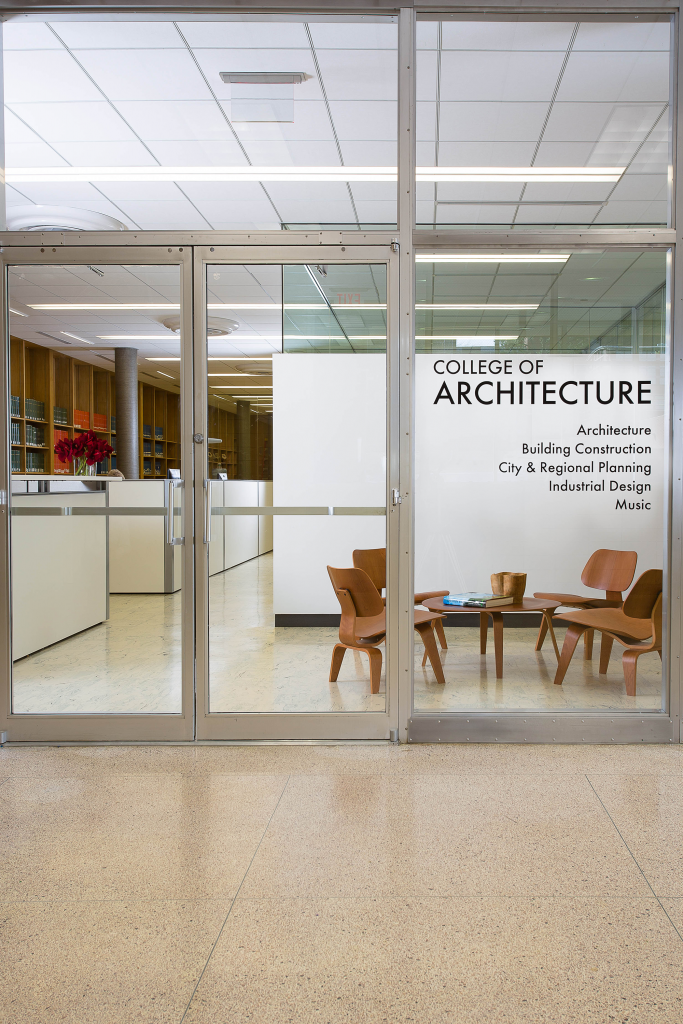
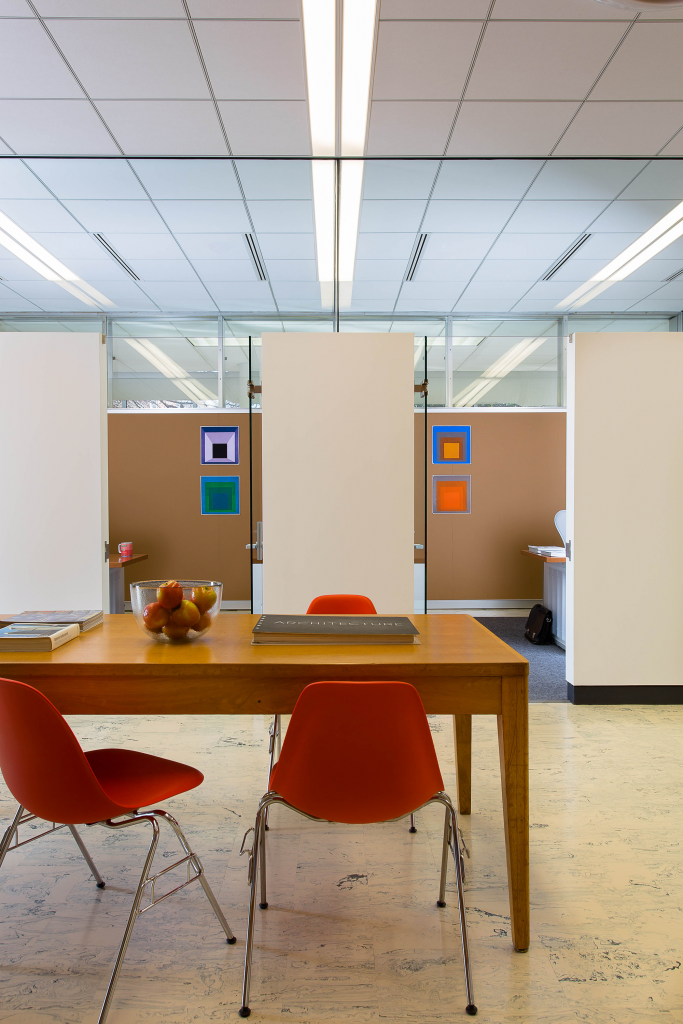
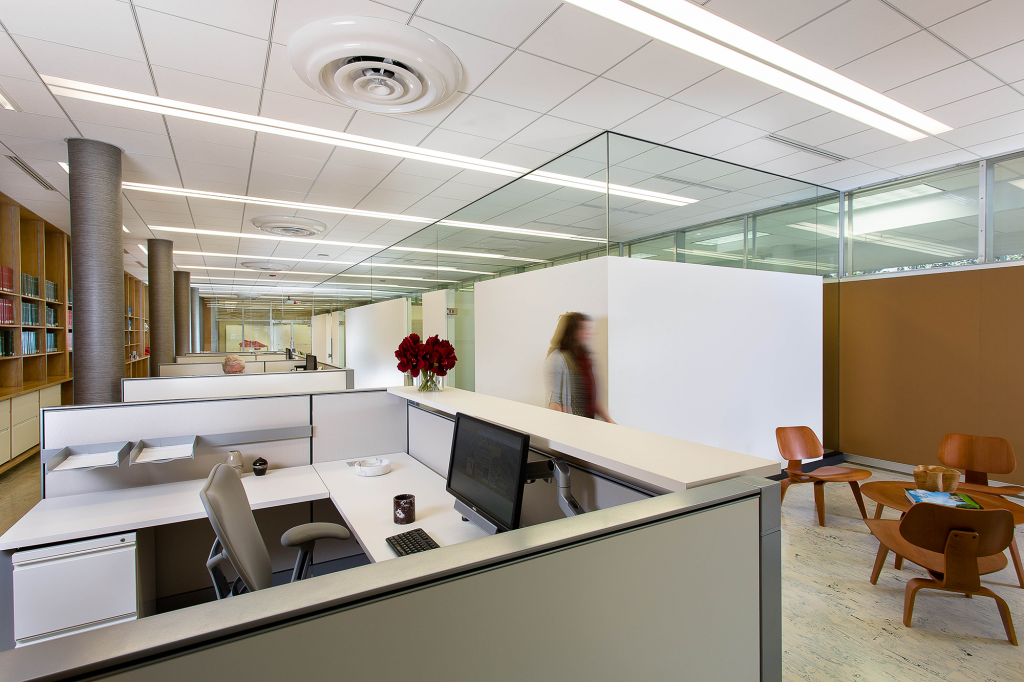
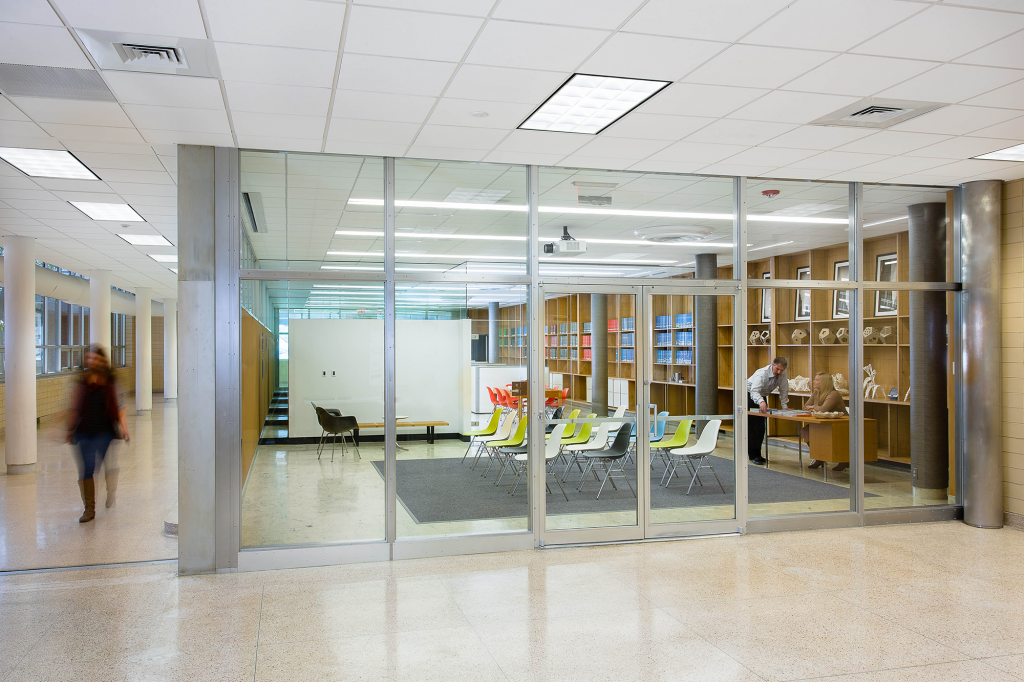
Georgia Tech College of Architecture Library
Designed by famed architect P.M. Heffernan and originally built in 1952, Georgia Tech’s Architecture Library was once a magnificent, modernist Bauhaus-inspired structure. By the 1980s, Georgia Tech built a new facility and library to accommodate the growing Architecture program, and the original library devolved into a disorienting maze of spaces for research and storage.
Leapley revitalized the space to make it efficient and usable for a new generation of students. Leapley renovated the space to restore it to its original design intent and create an open reading room, four private offices, a multi-purpose classroom for 60 students, four open workstations and informal meeting space. In addition to the open reading room, the scope included four private offices, a multipurpose classroom for 60 students, open workstations, and informal meeting space.
Project Details:
Location:
Atlanta, GA
Size:
5,900 SF
Client/Owner:
Georgia Institute of Technology
Design Team:
Lord Aeck Sargent
Awards:
Atlanta Urban Design Commission – Award of Excellence
Georgia Trust for Historic Preservation – Excellence in Rehabilitation
International Interior Design Assoc. (IIDA) – Georgia- Award of Merit, Historic Preservation, 2014







