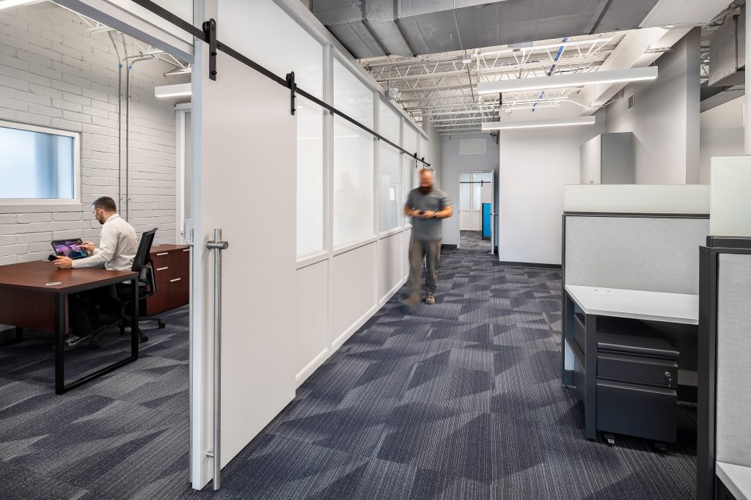

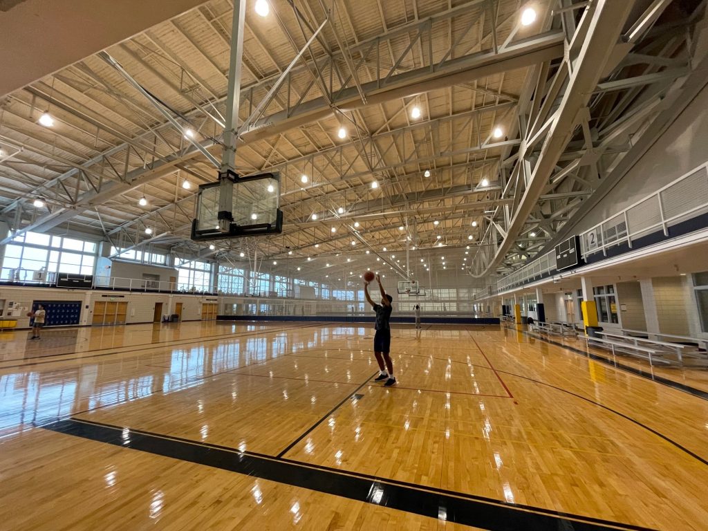
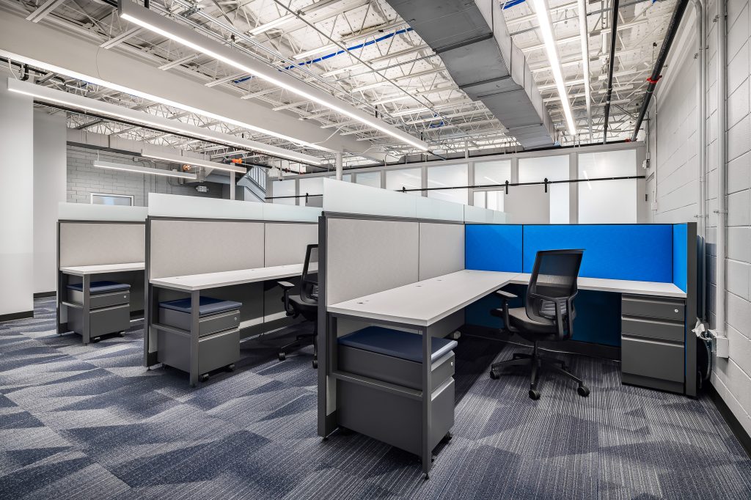
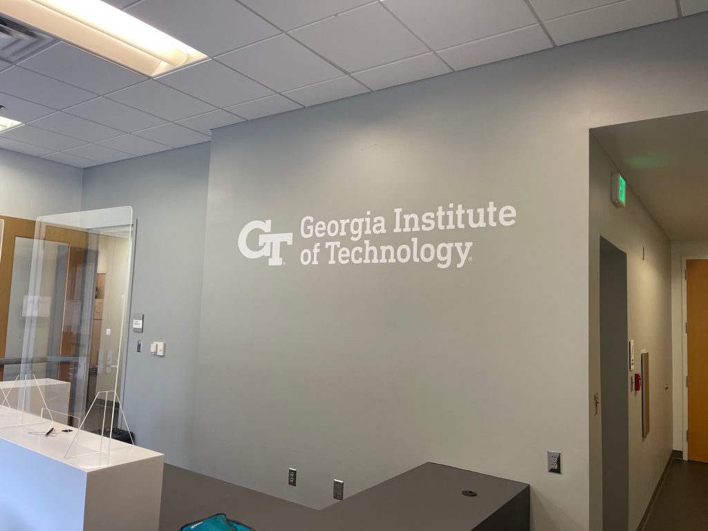
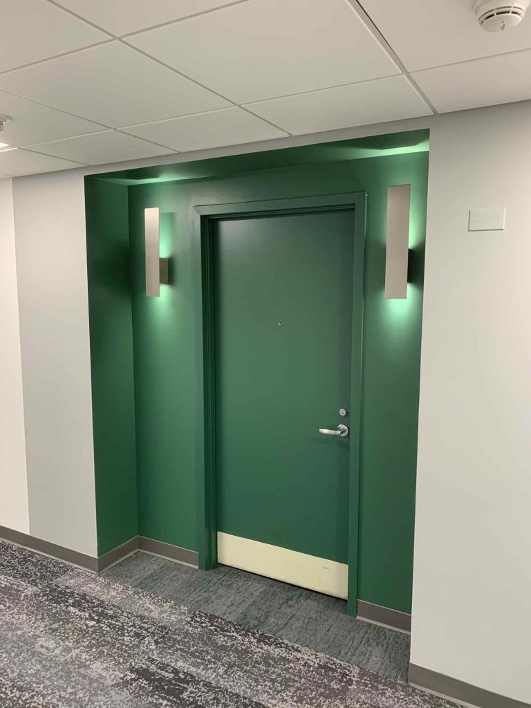
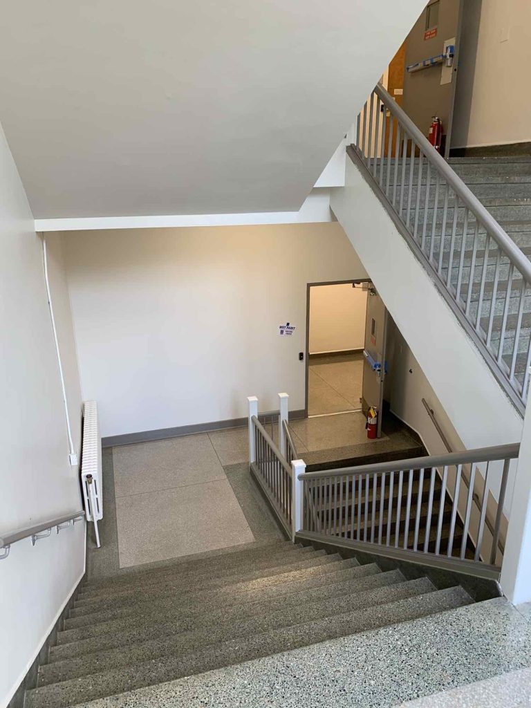
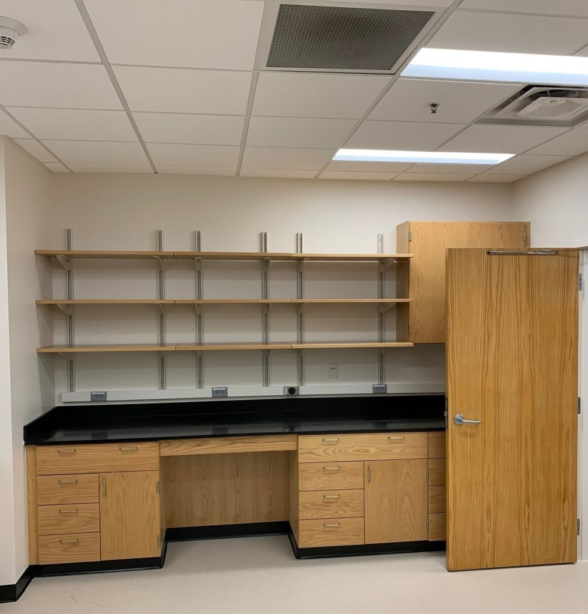
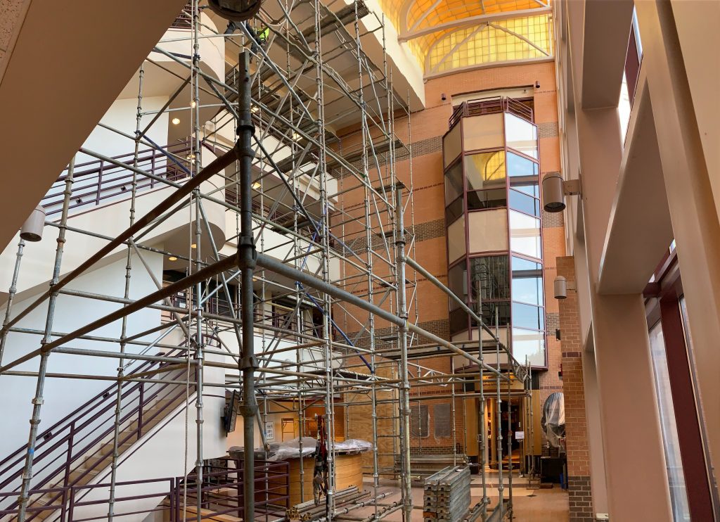
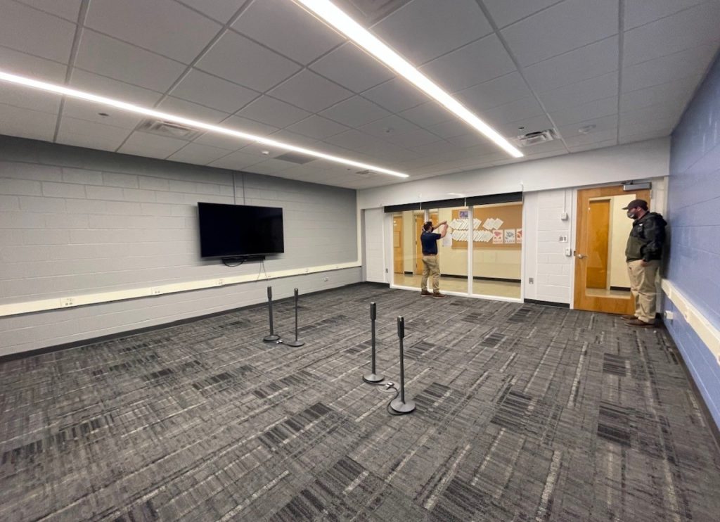
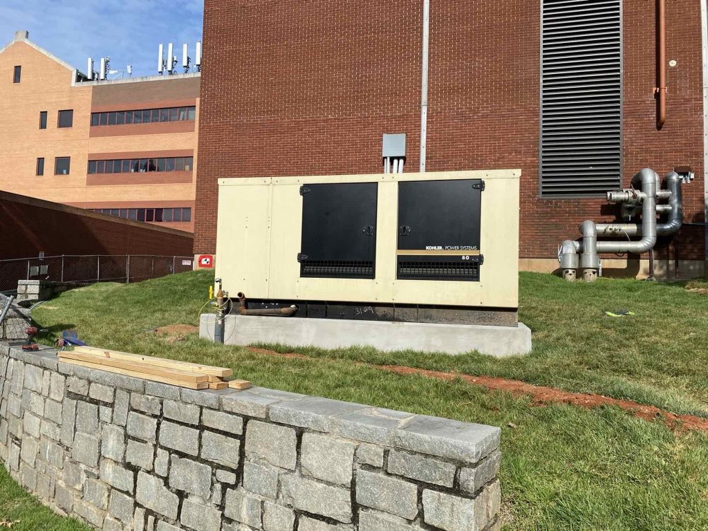
Georgia Tech Campus Improvements
Over six months, Leapley Construction delivered 11 concurrent renovation projects on the Georgia Tech campus as part of a Master Task-Order Contract. The renovation work included:
Howey Physics Building Quantum Kimchi Office Renovation – Leapley transformed under-utilized space into a classroom and two offices with new finishes, soffits, paint, window treatments, and specialty fire protection equipment.
Ford Environmental Science & Technology Building (ES&T) Lang Lab Fit-up Leapley transformed a standard lab into a two-room lab space, with both wet and dry laboratories. Renovations included the demolition of existing casework and installation of new casework, including new fume hoods and bench space. Leapley also delivered new finishes, paint, and ceiling tiles.
ES&T Loading Dock Sprinkler Modifications – Leapley relocated the existing sprinkler system, installed new specialty sprinkler heads, added new exterior ceiling tiles, and installed custom overhead signage.
North Avenue Apartments West Reception Area & General Upgrades – Leapley renovated the reception area and corridors throughout the student housing facility, including updated signage and unique finishes on each of the five floors.
Engineering, Science and Mechanics Building Painting – Leapley managed lead abatement removal throughout the building to prepare the interior surfaces for new paint. Throughout the abatement process, Leapley ensured containment protocols were followed to ensure the building occupants could continue to safely use the space. Once lead abatement was complete, Leapley painted all stairwells and corridors within the building.
Campus Recreation Center (CRC) Sprinkler Replacement – Leapley replaced sprinkler heads throughout the recreation center’s basketball and indoor pool facilities. To maintain access to the pool’s high dive platform, Leapley utilized additional scaffolding to safely replace overhead systems.
IPS&T Main Atrium Sprinkler Relocation – A research institute linking Georgia Tech and the international paper industry, the Renewable Bioproducts Institute operates out of the building colloquially known by its former name – the Institute of Paper Science and Technology (IPS&T). Because this facility is heavily trafficked and home to a historic, immovable 1700s era paper press, the renovation to the IPS&T fire protection system was the most challenging component of the Master Task Order work. Leapley removed a concealed spline ceiling, 50-feet above the receptionist area, replaced sprinklers throughout the atrium, installed new standard tile ceiling, and replaced all exiting light fixtures. To ensure the safety of historic pieces and the building occupants, the Leapley team devised an innovative metal and wood containment system, built extensive scaffolding, and installed overhead protective barriers. Leapley collaborated closely with the university and the fire marshal to drain the sprinkler system while protecting the beams and replacing sprinklers per the Georgia Tech Yellow Book standards for construction projects.
Campus Warehouse Phase 2 Storage Consolidation – Leapley turned an open floor plan warehouse into usable office space for Georgia Tech’s Housing Department. The work included the construction of new drywall partitions, flooring, specialty lighting, millwork, and a custom racking system. Leapley also installed a new dry sprinkler system in the building and provided training to the building occupants on its functionality and appropriate emergency response protocol. While completing the interior renovation, the team replaced the entire exterior loading dock. The work included new concrete footings, bollards, steel handrails, a custom pit leveler, new overhead roll-up doors, and a new galvanized metal roof.
Van Leer Electrical and Computer Engineering Building Distribution Replacement – Leapley utilized a shaft wall system to install new conduit and replace the 4160v electrical distribution system. The work included removal of abatement containing plaster ceiling and fireproofing. To allow occupants to safely use the space during abatement, the Leapley team phased the work across five locations. During abatement, the team contained all locations and conducted specialty testing prior to allowing occupant reentry. Due to the age of building, Leapley discovered several areas that required immediate remediation to continue construction. With the help of the Georgia Tech design team, Leapley repaired all building conditions and delivered a successful project.
Cherry Emerson Generator – Leapley installed a new generator system to ensure an uninterrupted power supply for the sensitive research conducted in the School of Biological Sciences. While managing asbestos abatement in the 55-year-old facility, Leapley coordinated with the professors operating in each of the 56 dust-sensitive labs to coordinate precise equipment placement and prevent disruption to ongoing research efforts. This project included extensive exterior work to prepare the location to receive the generator. Specialty testing was required for the turnover of this generator, including 4 and 8 hour load bank test. To ensure no power was lost during testing, Leapley worked with our electrical subcontractors to install complex temporary generators onsite. This project included specialty electrical and mechanical components in both the interior and exterior of the building.
Project Details:
Location:
Atlanta, GA
Size:
70,300 SF
Client/Owner:
Georgia Institute of Technology
Design Team:
Multiple, including:
Concord Project Consulting
Cooper Carry
Warren Epstein & Associates Architects
Awards:
First Place, Build Georgia Awards, AGC of Georgia







