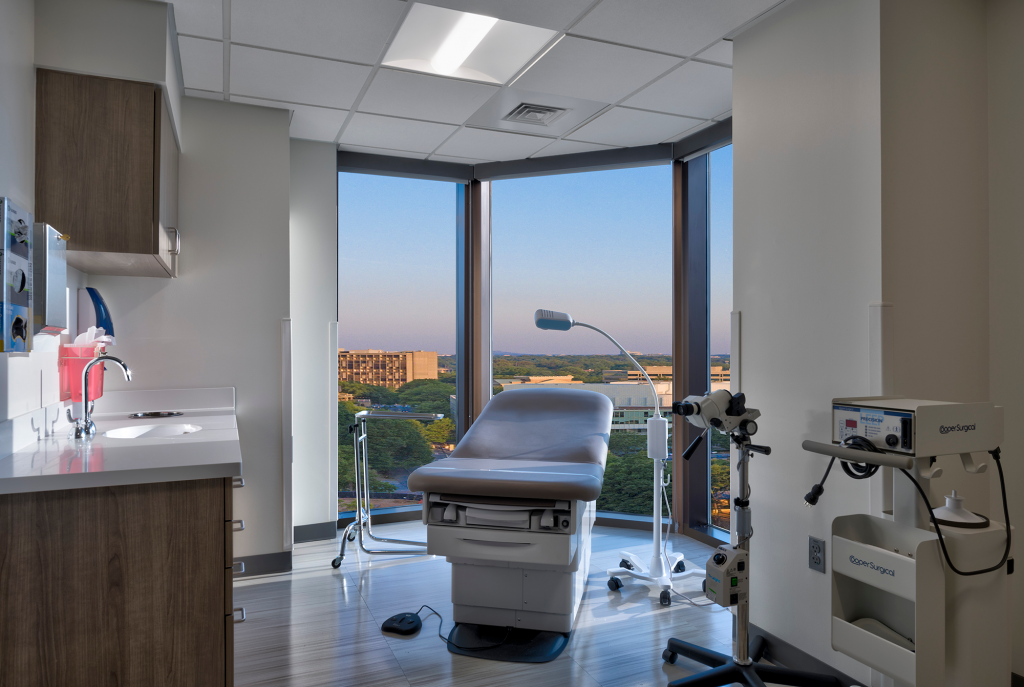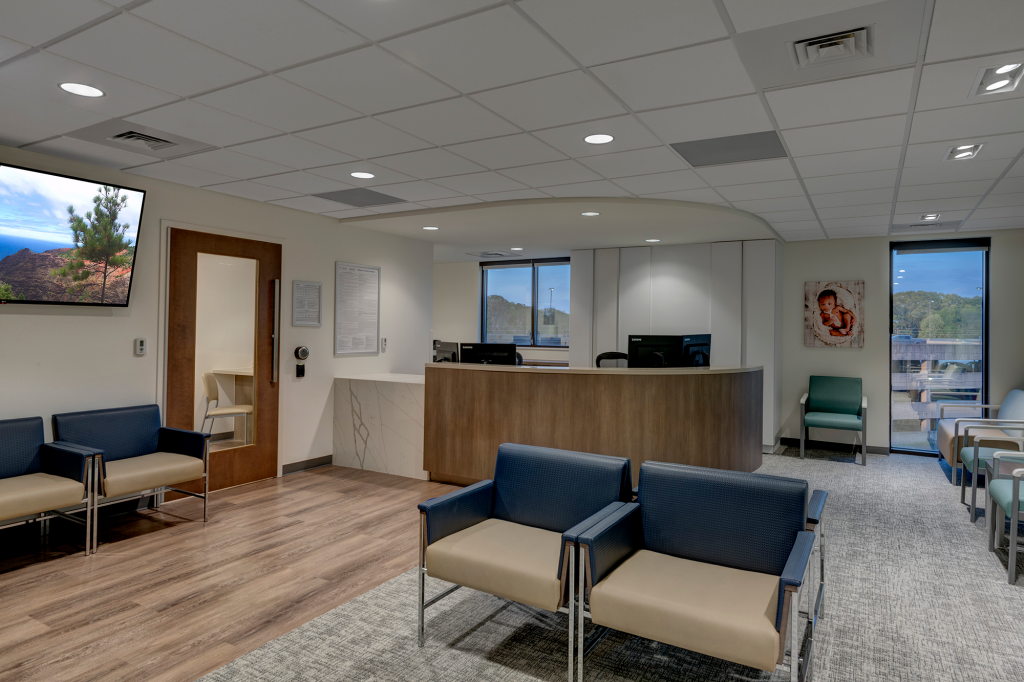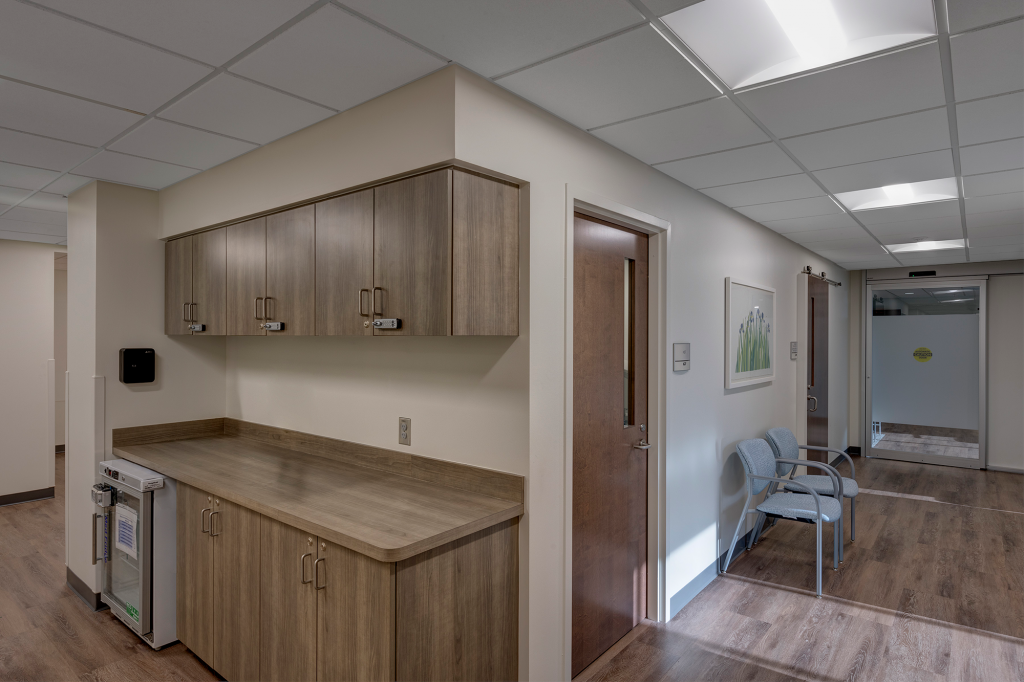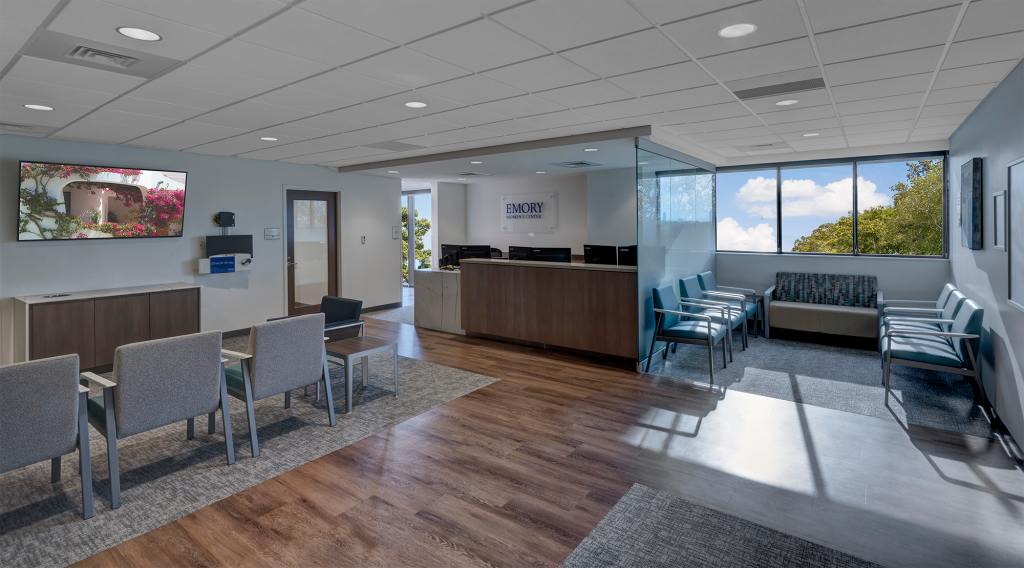



Emory Women’s Center
Demolition and renovation of three office suites in two medical office buildings on the Emory Decatur campus. Leapley built a new patient check-in and waiting area, labs, consultation rooms, advanced treatment areas for perinatal care, break room and office space.
Project Details:
Location:
Decatur, GA
Size:
15,905 SF
Client/Owner:
Emory Healthcare
Design Team:
May Architecture







