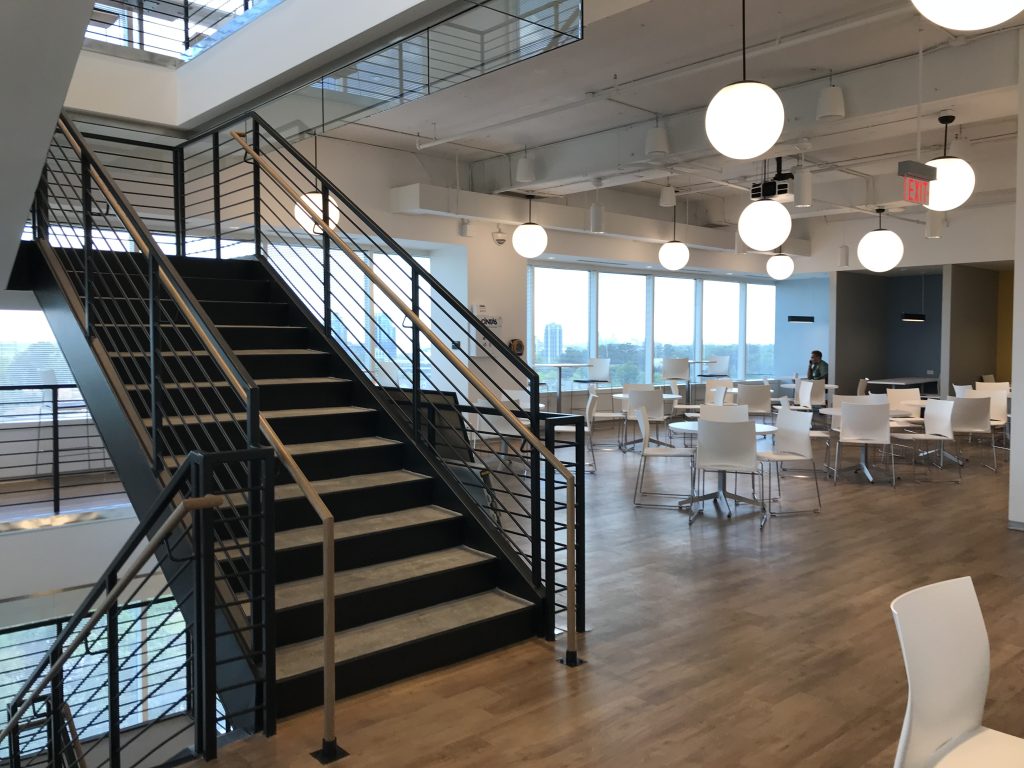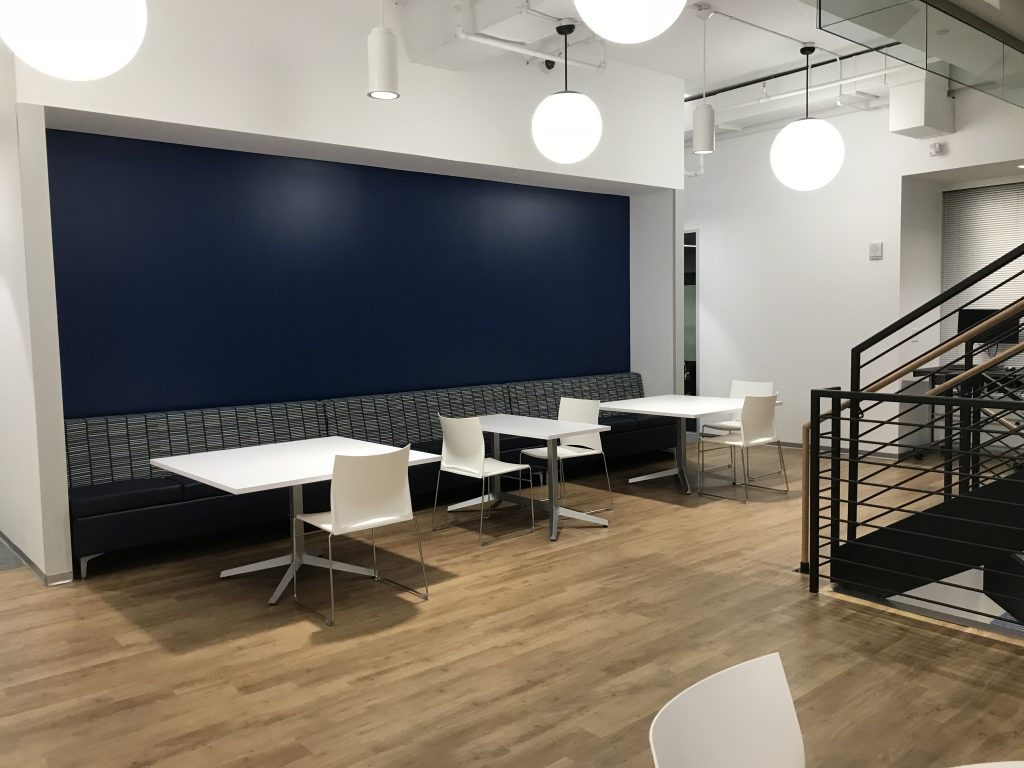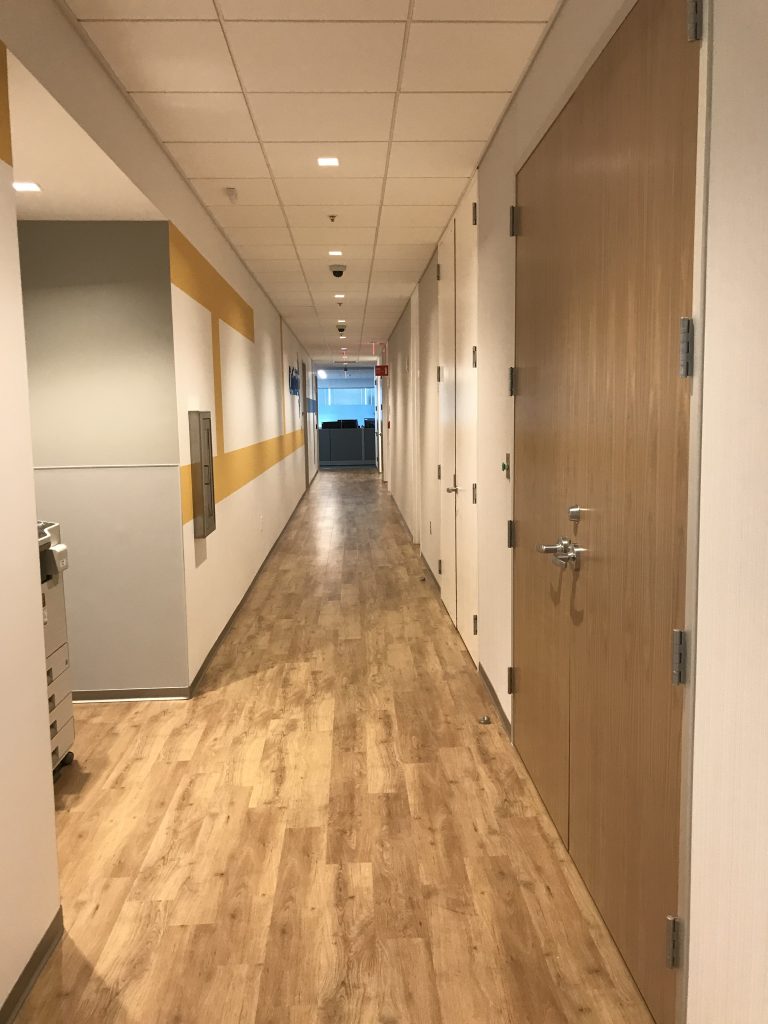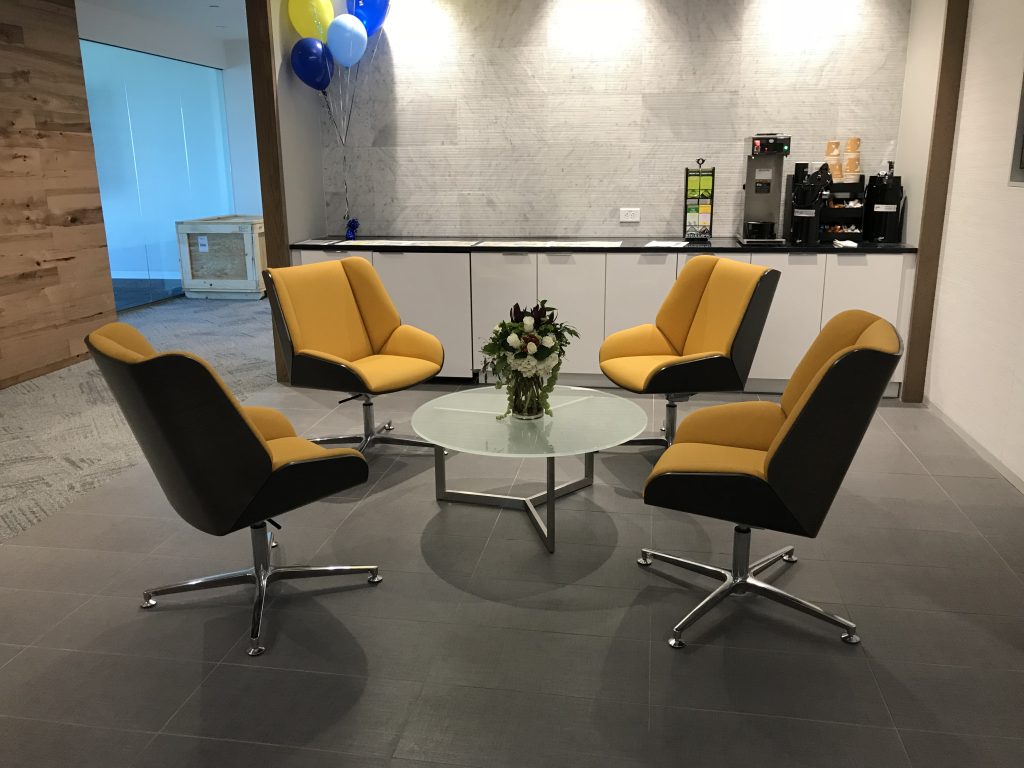



Cotiviti
Leapley Construction demolished 2.5 floors of One Glenlake and built out a new corporate environment for the growing healthcare analytics company. The open office floorplan includes conference rooms, private offices, huddle rooms and a café. To deliver the monumental staircase connecting all three floors, the team worked with the property manager, nearby tenants and trusted subcontractors to lift the steel in through the 12th and 13th story windows using a crane. The coordinated effort enabled the team to safely expedite the project schedule.
Project Details:
Location:
Atlanta, GA
Size:
65,000 SF
Client/Owner:
Cotiviti
Design Team:
Meyer Design











