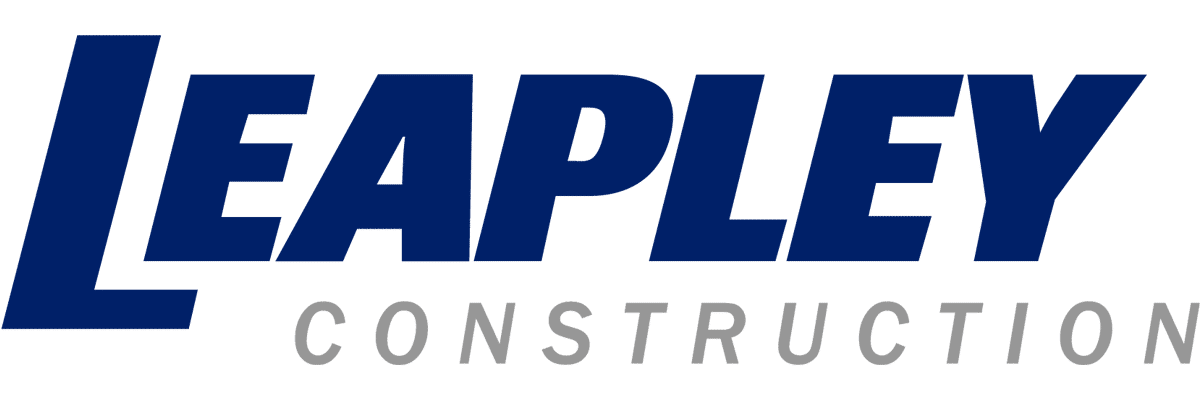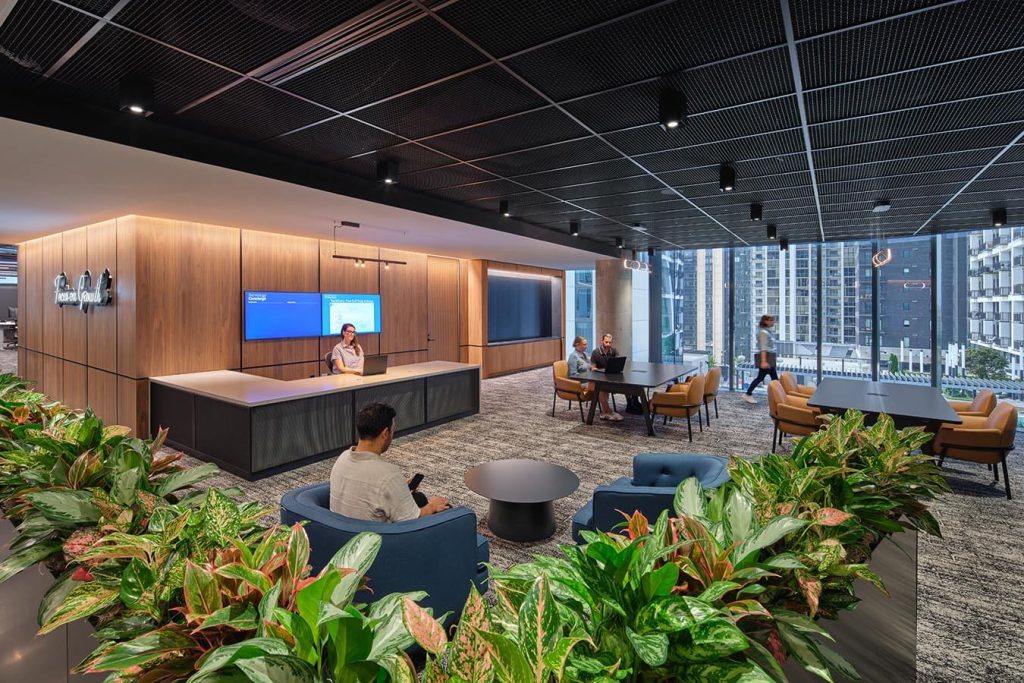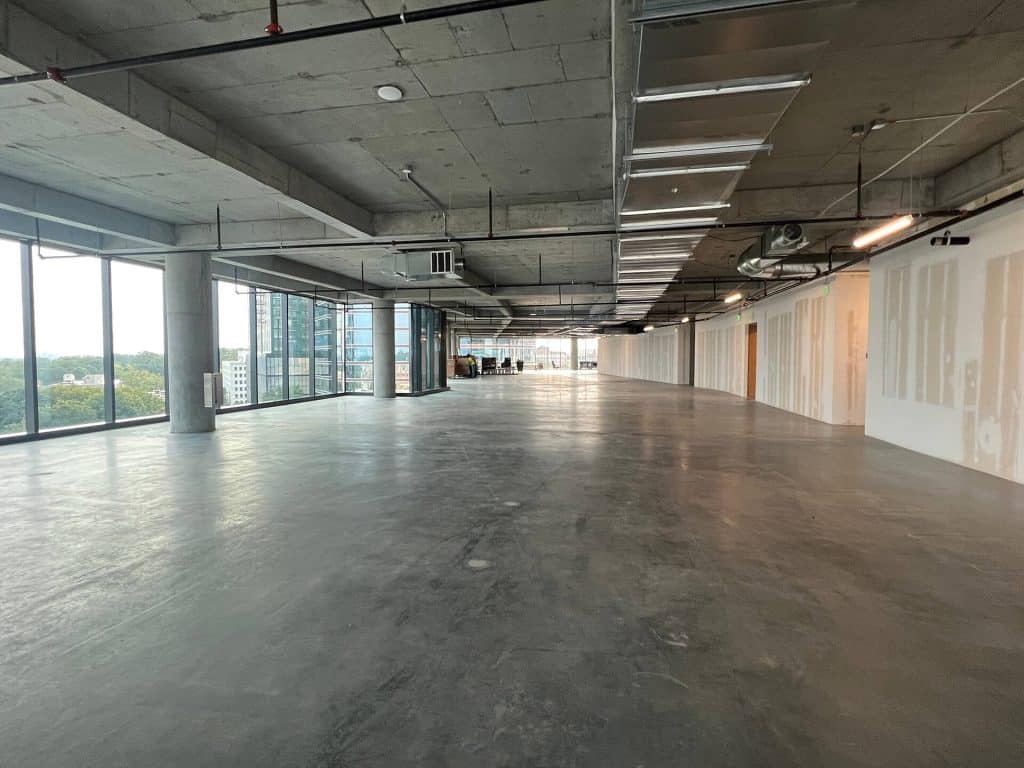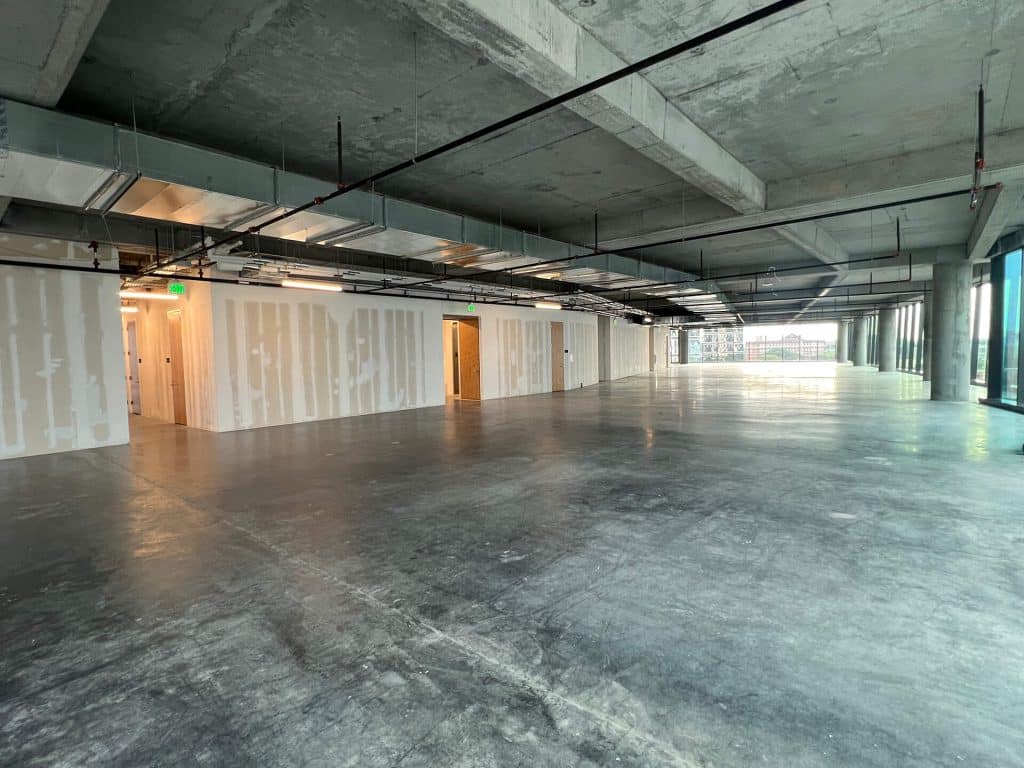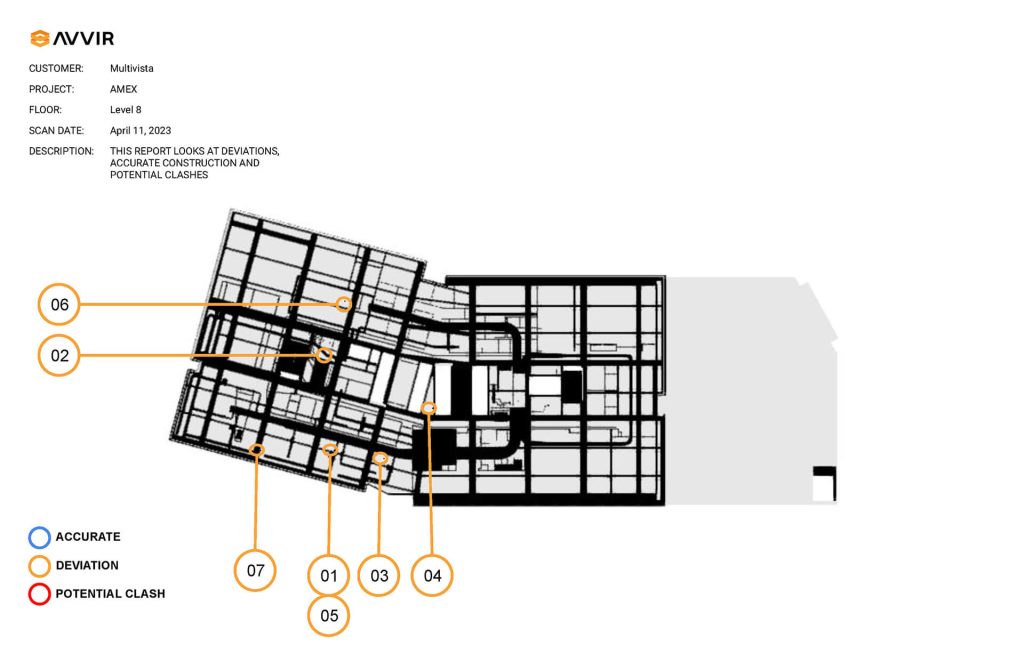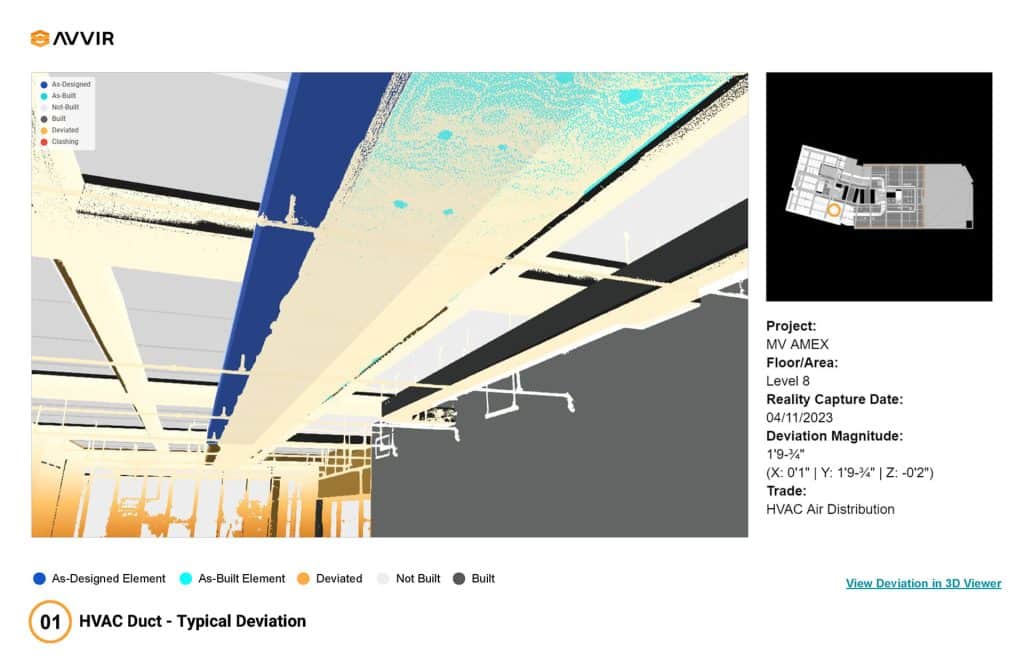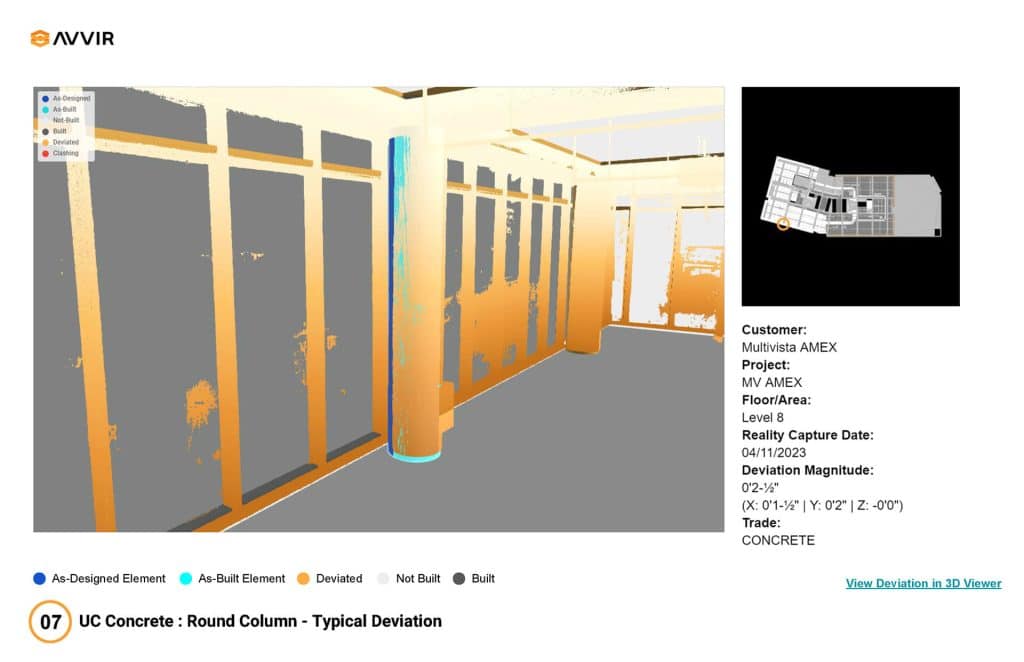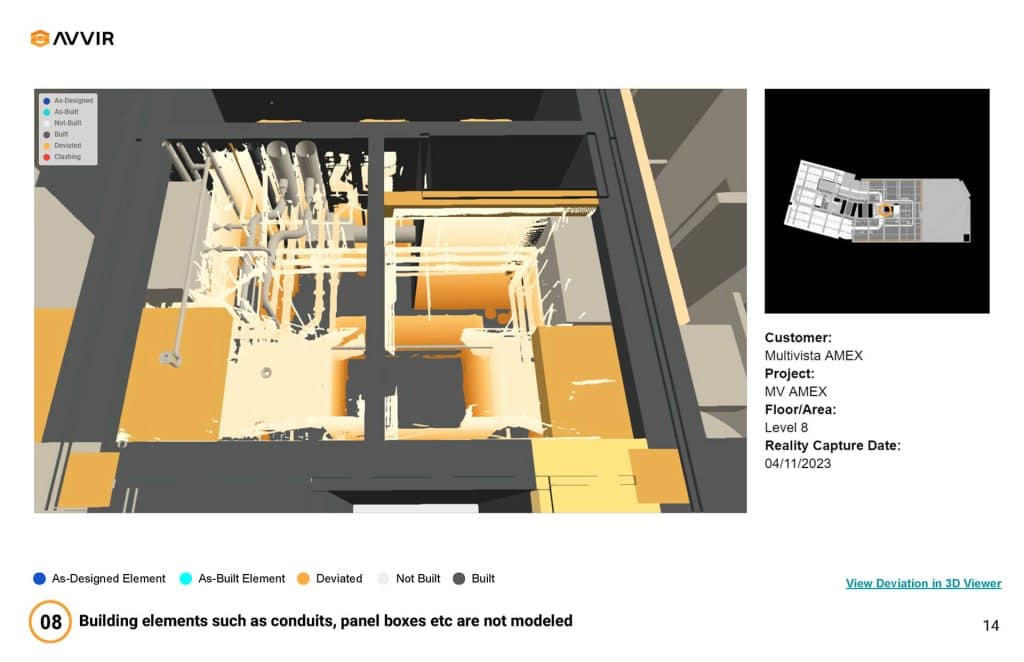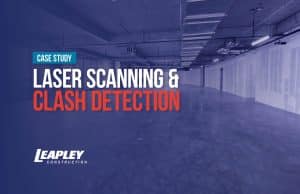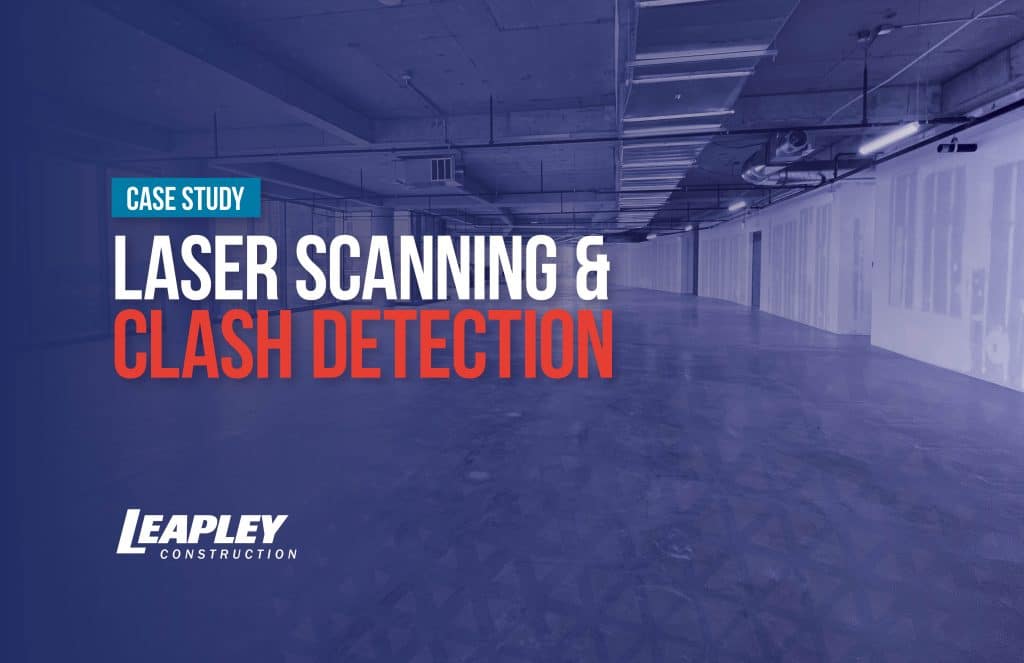
Case Study: Multivista
Project Details
Project Location:
Atlanta, GA
Preconstruction Duration:
6 Months
Construction Duration:
7 Months
Project Cost:
Confidential
Laser Scanning Cost:
$20,000 (<0.1% of total project cost)
Estimated Project Savings:
$200,000 *
Summary
Leapley Construction partnered with Multivista to utilize laser scanning and AVVIR Inspect clash detection technology to verify existing conditions for a global financial technology company’s new two-floor office build-out. This technology provided accurate as-built information, determined systems layout, and prevented clashes through 3D modeling, saving the client an estimated $200,000* in redesign and change order issues.
Project Team
- Leapley Construction: A top woman-owned commercial contractor for nearly three decades, with $600 million of corporate workplace projects built in the past four years.
- Multivista: A Hexagon company specializing in construction documentation, with a portfolio of over four billion square feet worldwide.
- AVVIR: Also a Hexagon company, using laser scanning technology to identify potential design clashes.
- Perkins & Will: A leading global architecture firm focused on creating positive spaces since 1935.
The Project
In March 2023, Leapley Construction began preconstruction on a two-story office build-out in Atlanta, GA. The project, designed by Perkins & Will, spans 47,289 SF and includes various office configurations and amenities. The construction team coordinated closely with design and MEP subcontractors to deliver high-end finishes while aiming for LEED Gold Certification.
The Challenge
As is often the case in first-generation construction projects, existing as-built drawings were not reliable as a basis for the new design. This required Leapley Construction to verify all structural and system components before construction to prevent costly clashes. With a firm move-in date of August 2024 and no flexibility in the schedule, any disruptions would have had significant consequences.
The Solution
Leapley Construction proposed using Multivista and AVVIR technology to map in-wall and ceiling systems before construction to map existing conditions and validate the as-built model provided by the landlord. This proactive approach came after a previous client declined a similar proposal for a comparable first-generation project, which cost them $175,000 in change orders due to unforeseen conditions. In April 2023, Multivista scanned both floors, producing point-cloud data for comparison against the design model by AVVIR’s artificial intelligence-powered clash detection system. The scanning revealed significant deviations, including:
- 14 major deviations in HVAC ductwork (ranging from 3” to 1’9.75”)
- Structural column deviations (by as much as 6″)
- One plumbing pipe deviation of 4.25”
- Identifying these issues before construction allowed the design team to adjust the model and avoid costly change orders.
The Added Value
The laser scanning and clash detection process is estimated to have saved the client more than ten times the cost of the service over the project lifecycle, preventing significant delays and change orders. By integrating this technology into the BIM model, Leapley Construction and Multivista leveraged best practices from previous projects, ensuring the client saved money throughout the construction lifecycle.
The Future
The project team continued to reference the scan data to update models and ensure alignment with the design throughout construction, allowing for real-time adjustments without delays or waste. The owner now possesses a comprehensive record of as-built conditions for future reference.
