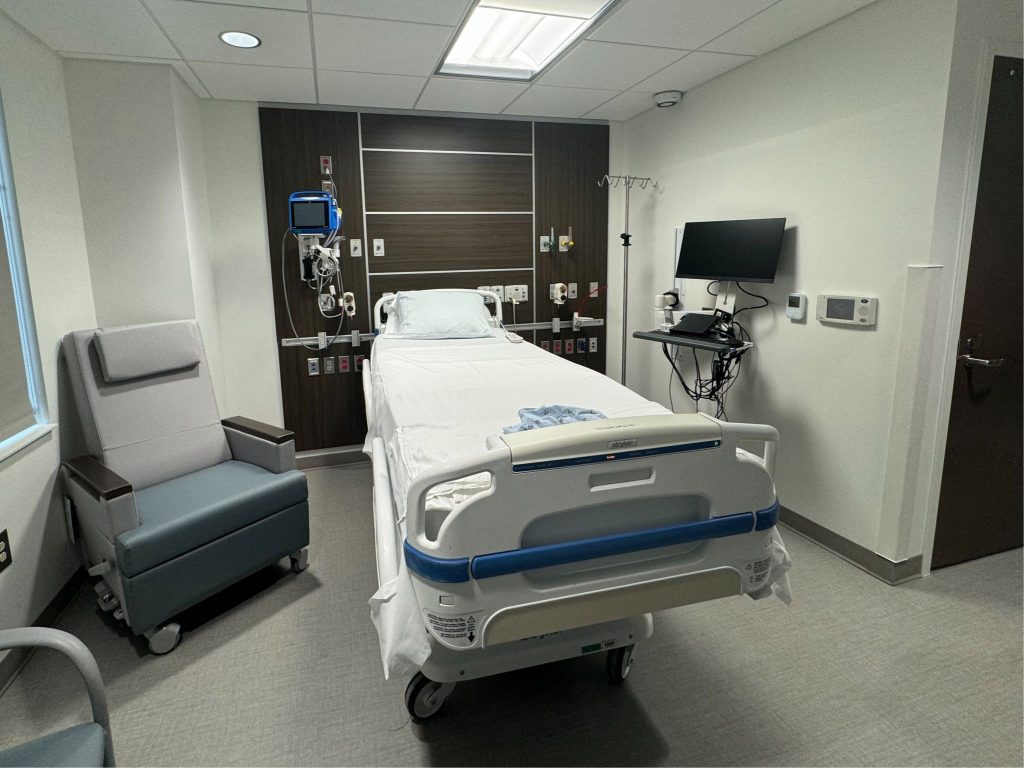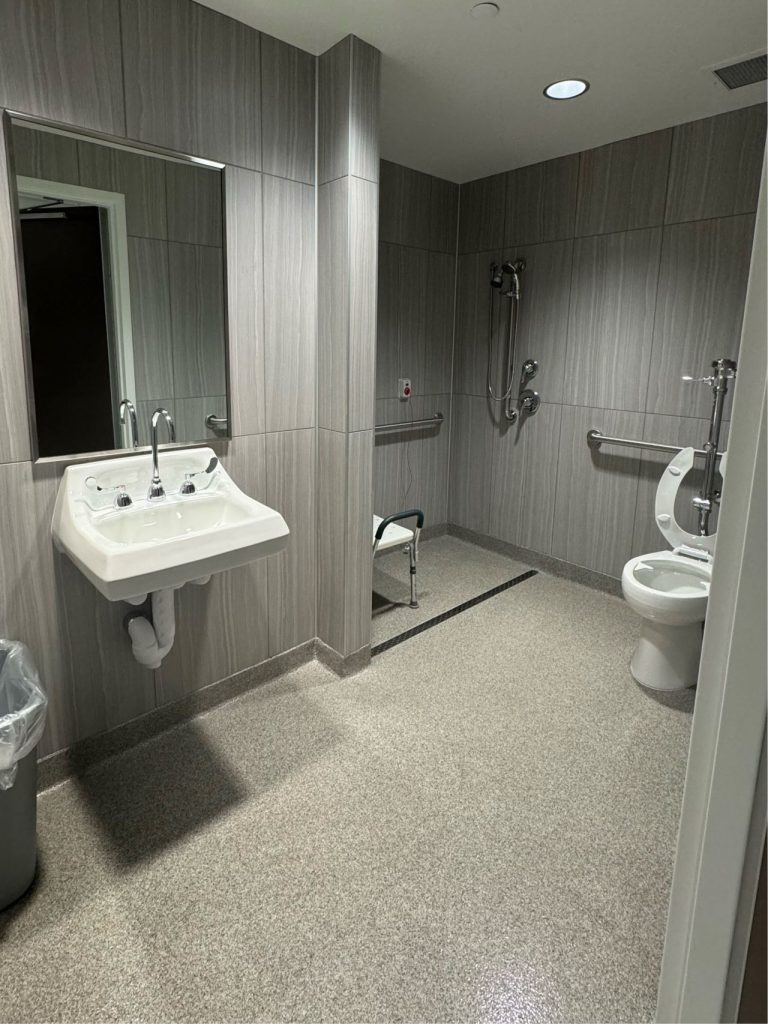

Piedmont Atlanta Hospital Renovations
Piedmont Atlanta Hospital is a 643-bed, not-for-profit acute care community hospital offering all major medical, surgical and diagnostic services, including 24-hour emergency services. Construction work executed within the hospital requires stringent infection control and scheduling to prevent disruption to around-the-clock patient care.
Leapley Construction has delivered multiple renovation efforts throughout the Piedmont Atlanta Hospital campus, working in concert with the engineering team and impacted departments.
Our work includes:
- 5E Bathroom Renovation / Surgical Step-down
- Blood Gas
- ADA Ramp Upgrades
- AV Upgrades
- Central Telemetry
- CRDR Upgrades
- First Floor CV CT Replacement
- First Floor Flooring Replacement
- Fitness Center Repairs
- Gift Shop Renovation
- Guest Center
- Hospital Cafe
- Hospital Signage
- Interventional Radiology Lab Renovation
- Kidney Perfusion Lab
- Medical Gas Cylinder
- Pulmonary Administration
Leapley Construction’s collaboration with Piedmont includes projects on multiple campuses, including Piedmont West, Piedmont Midtown, and Piedmont Gilmer.
Project Details:
Location:
Atlanta, GA
SIZE:
Multiple
Client/Owner:
Piedmont Healthcare
Design Team:
Various







