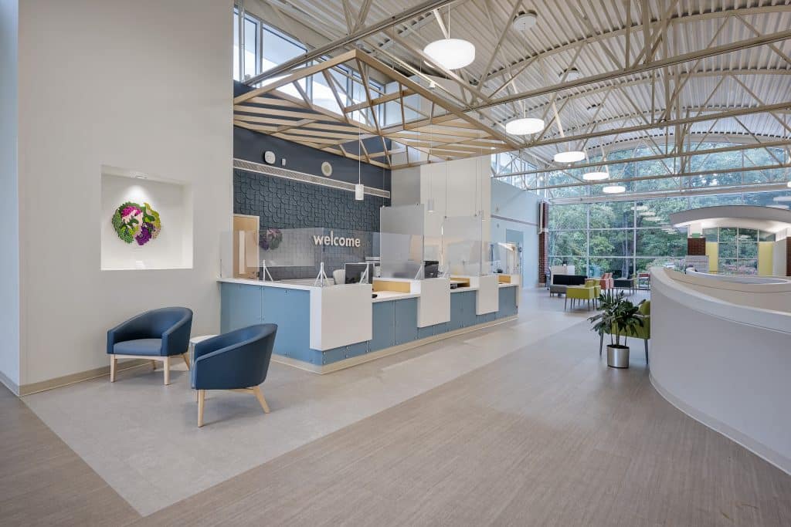
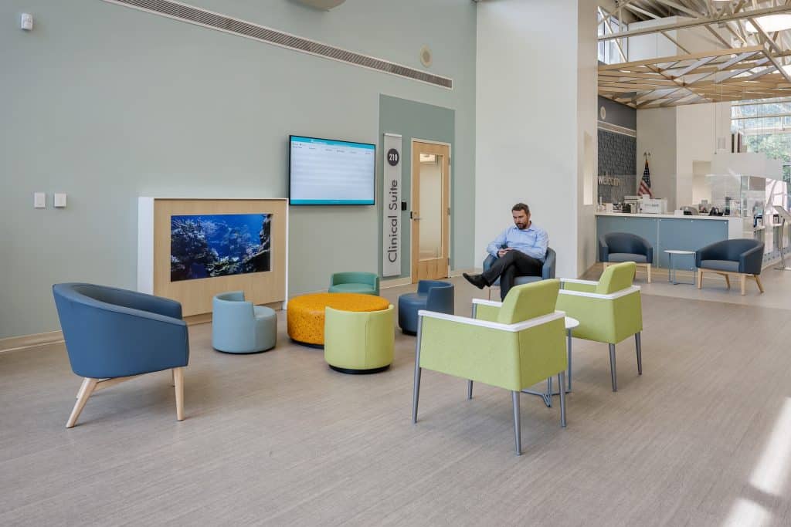
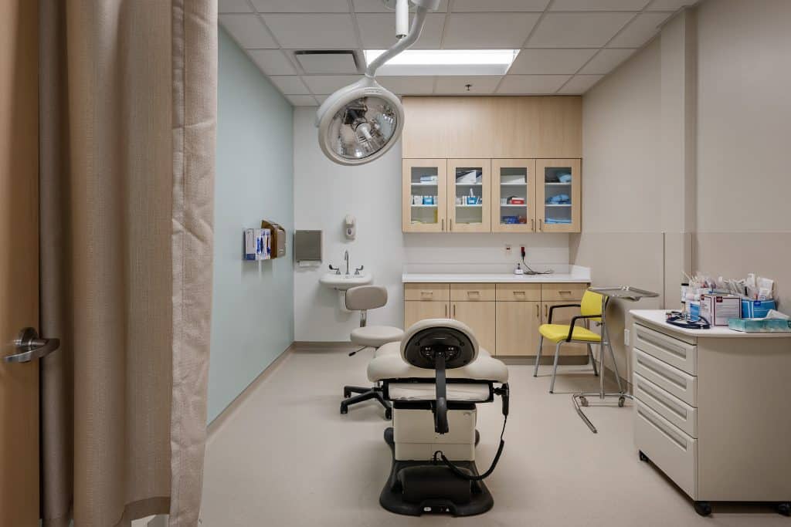
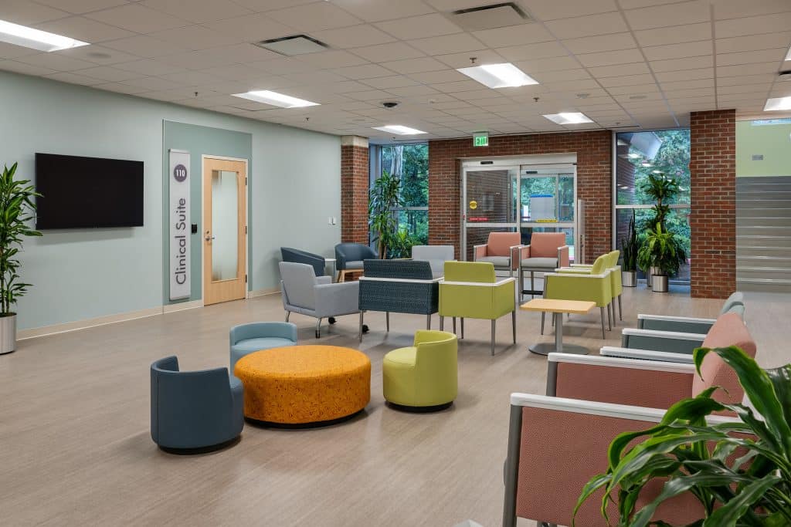
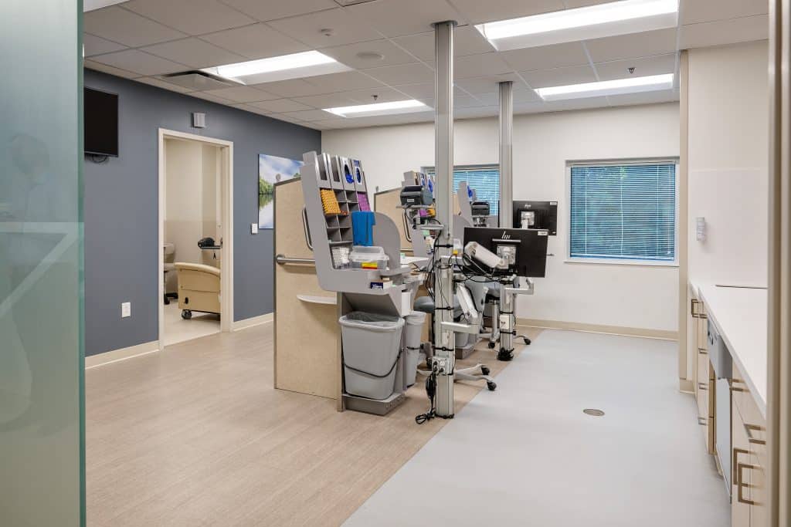
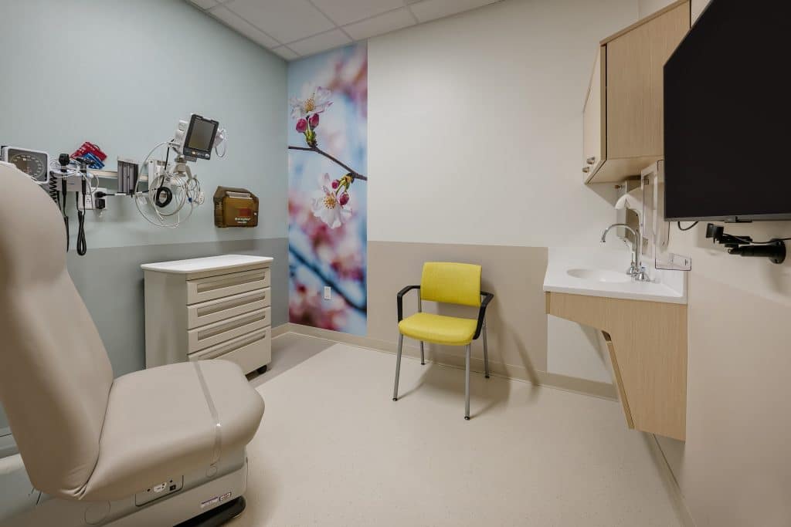
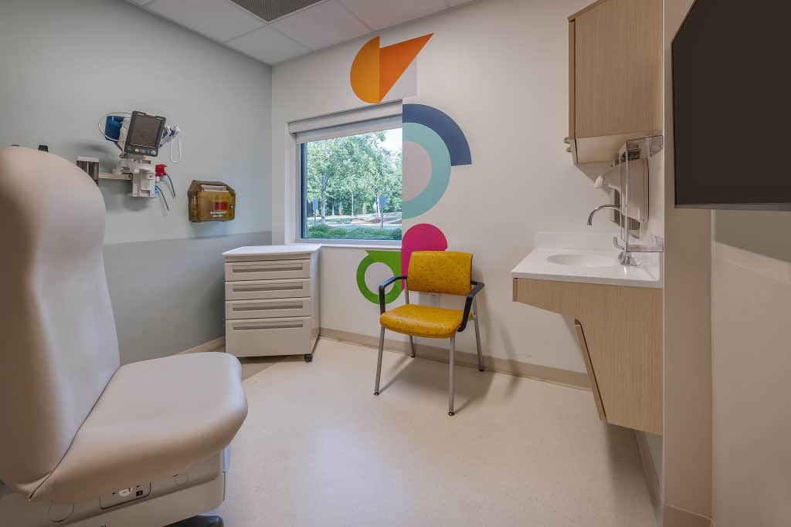
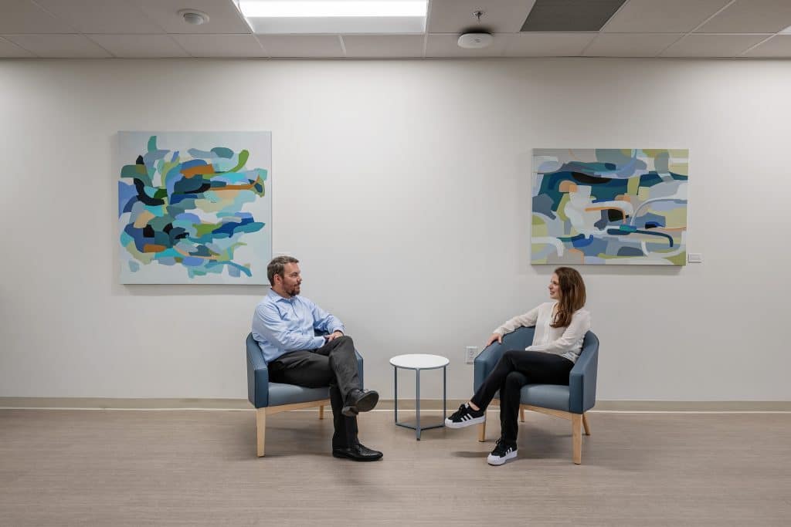
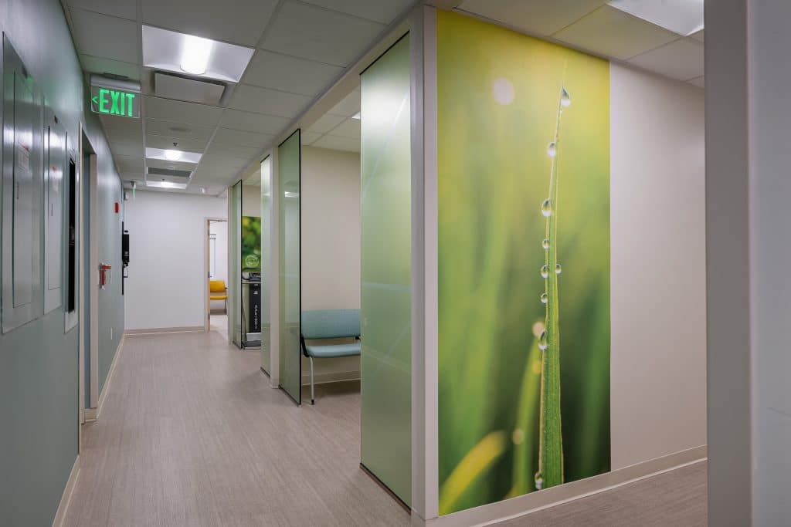
Kaiser Permanente Cascade Medical Center
Over 14 months, Leapley Construction delivered a full renovation of the operational Cascade Medical Center. The complex effort required extensive coordination with the client and internal departments to schedule and deliver the work without disruption to clinical operations or the patient experience.
Following strict infection control procedures and scheduling loud work at night and on weekends, Leapley Construction completed the two-story renovation in 26 phases. The renovation improved MEP systems, functionality and finishes throughout. The project included:
- Two-story grand atrium, reception area and lobby
- Clinical departments on both floors – OB/GYN, Adult Medicine, Pediatrics and Radiology
- OB-GYN waiting area, exam rooms, nurses’ station, and procedure room
- Adult Medicine waiting area and exam rooms
- Pediatrics waiting area and exam rooms
- Staff lounge
- Collaboration space
- Pharmacy waiting area and pharmacy with roll-up security doors
- Blood draw room
- Pathology laboratory
- Patient rooms
- Restrooms
- Administrative support space
- Updated client branding details, artwork and wall covering graphics
The Cascade Medical Center remained operational throughout construction.
Project Details:
Location:
Atlanta, GA
Size:
31,108 SF
Client/Owner:
Kaiser Permanente
Design Team:
Gresham Smith







