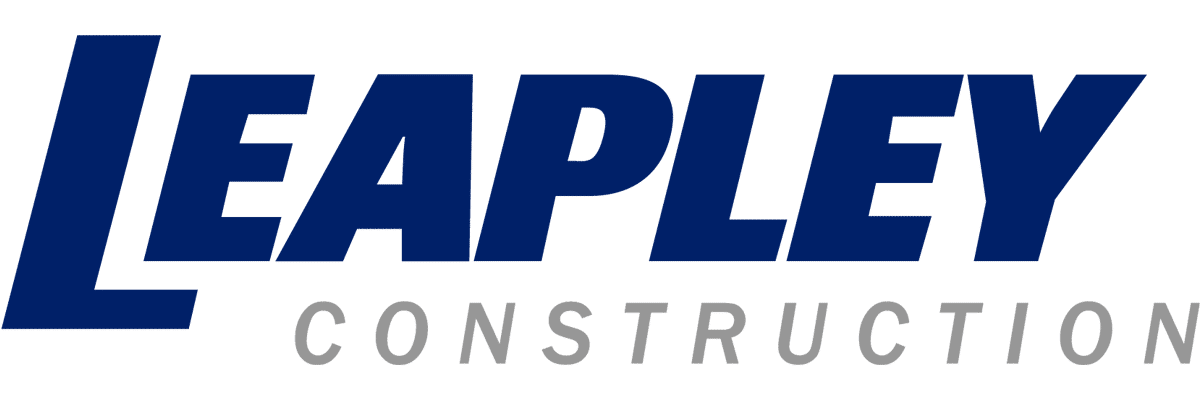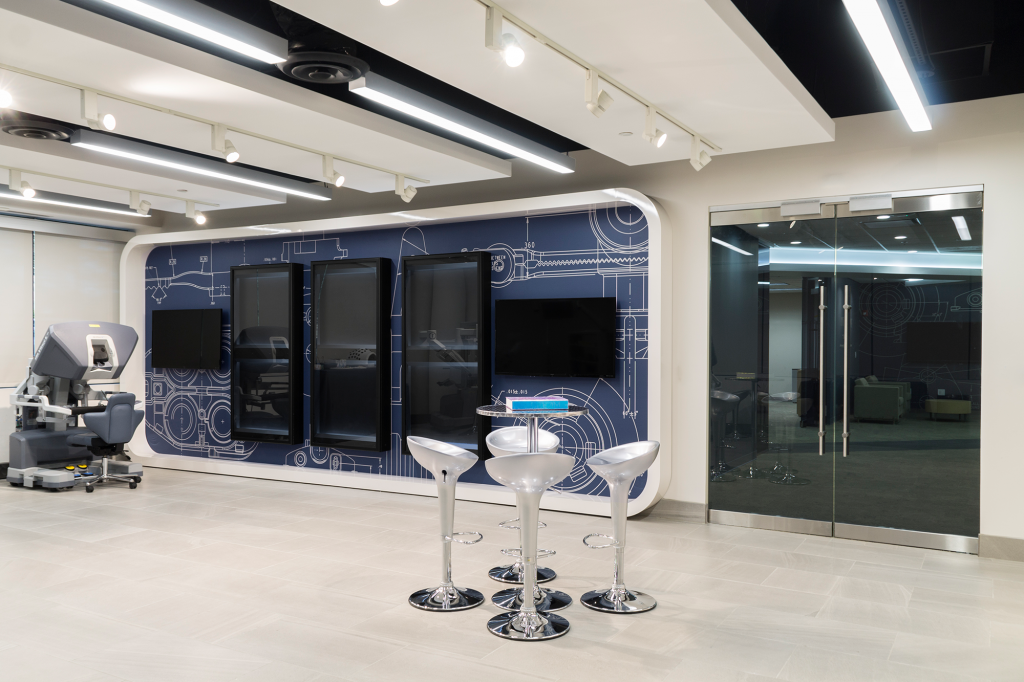
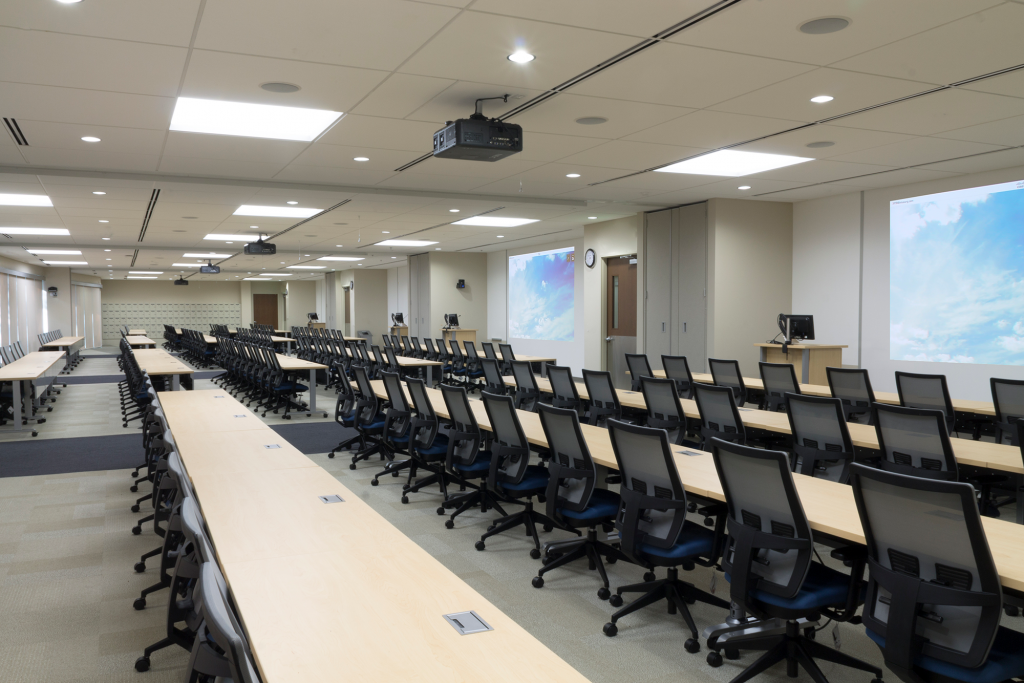
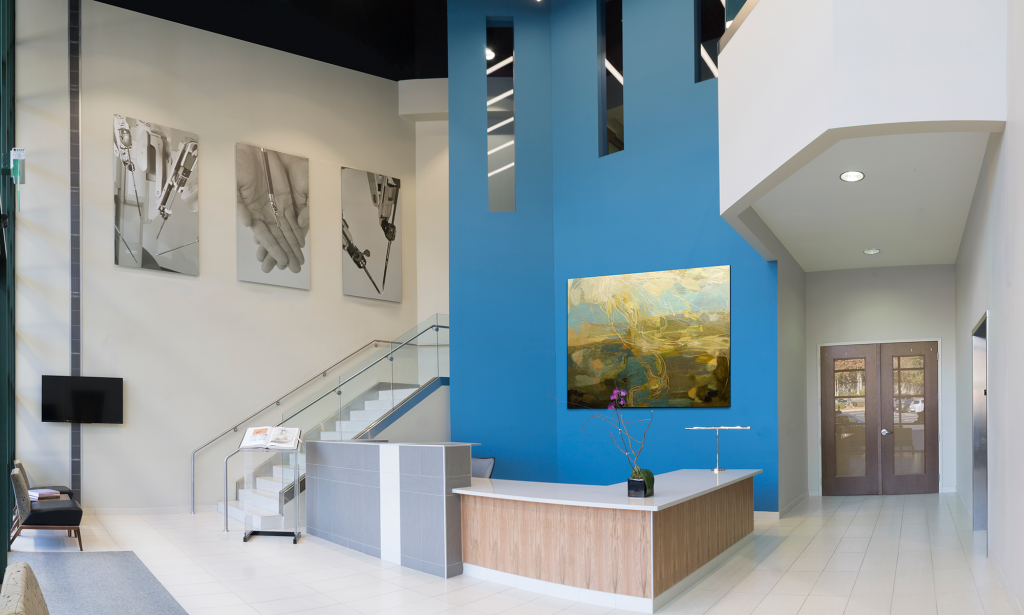
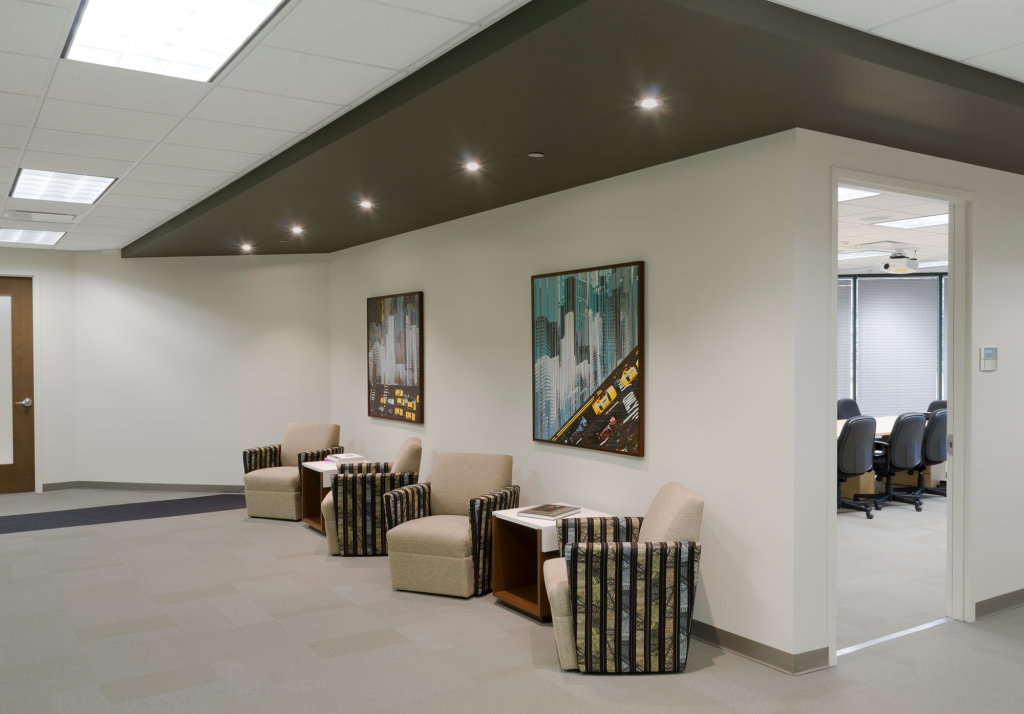
Intuitive Surgical
Leapley managed the interior demolition and reconstruction to build a high-end sales demonstration and surgeon training center for the global leader in robotic-assisted surgery. On the lower level, Leapley built 10 operating theaters for surgeon training, open and closed office space – which included advanced equipment for IT support – elevator, new plumbing and HVAC systems, open storage, freezer, 36 conference rooms, doctors’ lounge, break room, restrooms, mothers’ lounge, cafeteria, and catering prep area. Concurrently, Leapley built the entrance reception, receiving area with a dock and material lifts, elevators and various exterior components: new roof, three air handlers, landscaping, and signage.
On the second floor, Leapley constructed an impressive sales center with advanced audio visual capabilities, lighting and movable walls. Leapley reinforced the structure to support the occupancy loads, and constructed an exterior stone and stucco structure to house medical gas equipment.
Project Details:
Location:
Atlanta, GA
Size:
50,000 SF
Client/Owner:
Intuitive Surgical
Design Team:
VeenendaalCave, a NELSON Company
