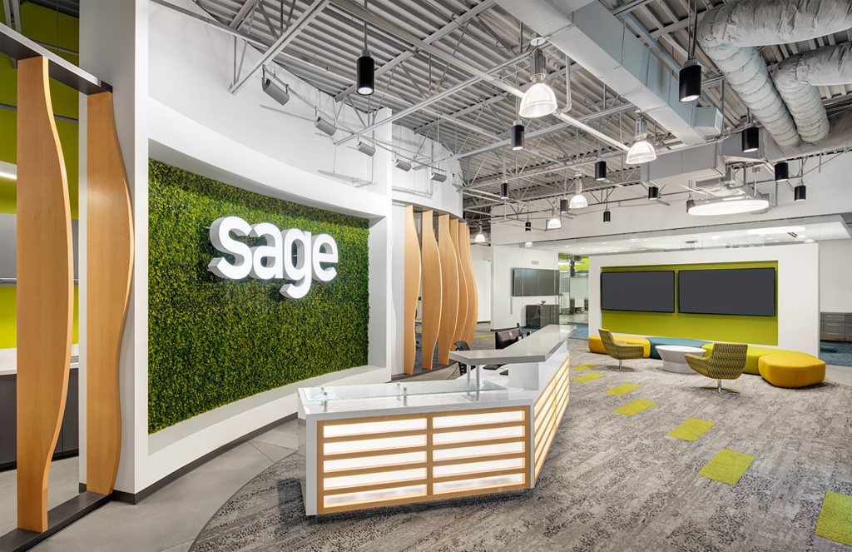
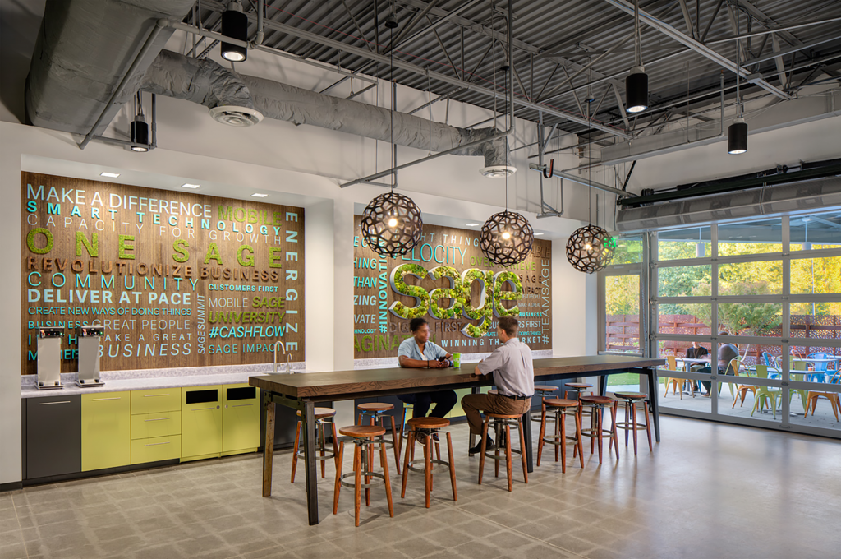
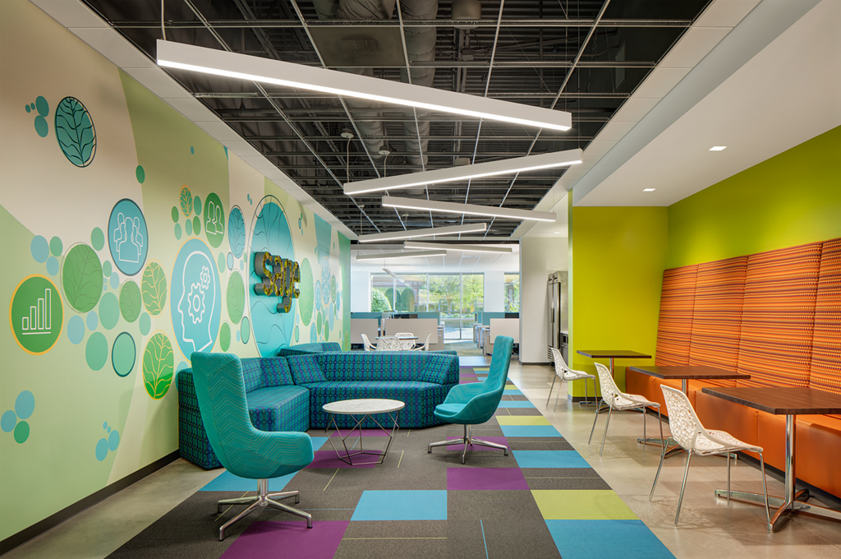
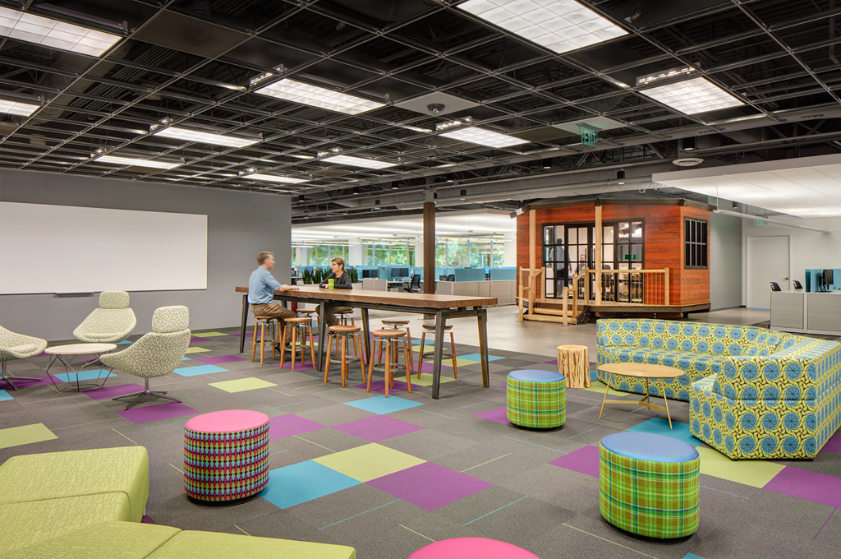
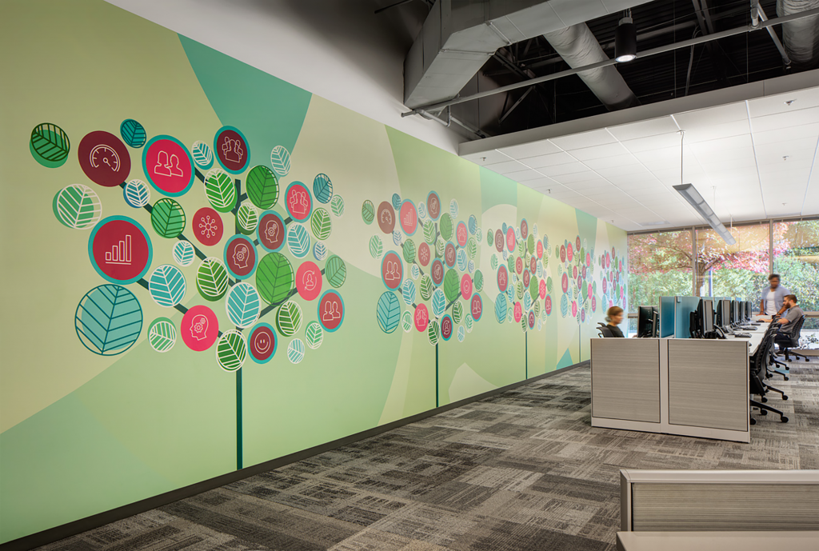
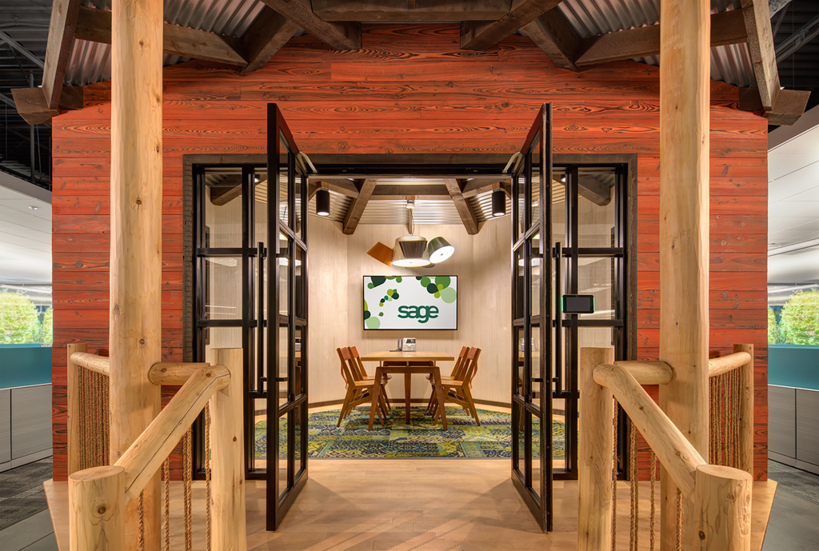
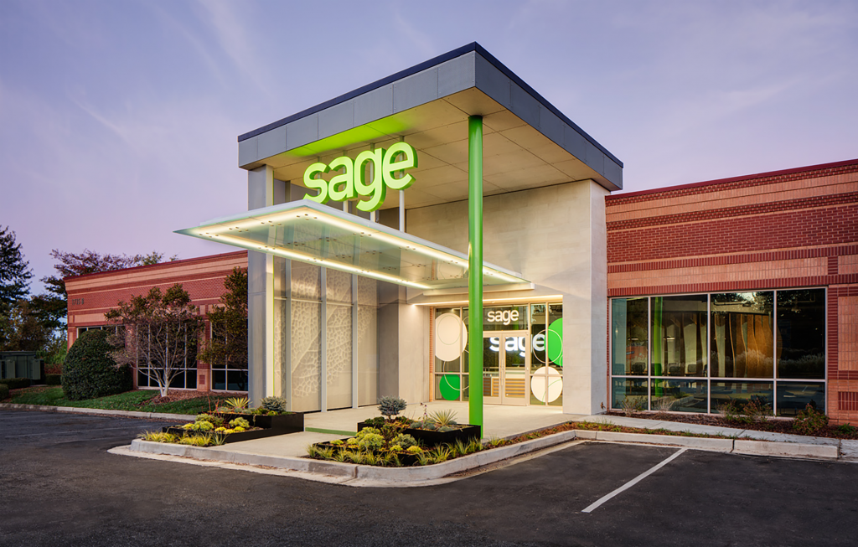
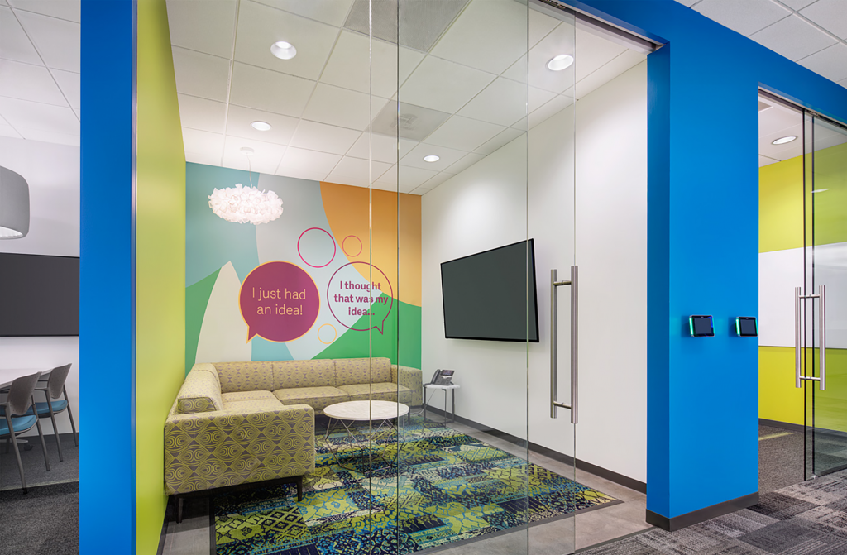
Sage
Leapley transformed the technology company’s corporate office to a new, cutting-edge, open, colorful and collaborative office environment through a full renovation. The bright space features unique design details, including more than 20 different floor coverings, and treehouse structure huddle rooms. Leapley managed the demolition and renovation of the interior space, as well as the relocation of the main entrance, alterations to the building façade for the installation of operable garage doors to the interior café, and a new patio outside. Leapley also downsized the server room.
Project Details:
Location:
Atlanta, GA
Size:
91,000 SF
Client/Owner:
Sage
Design Team:
ASD | SKY







